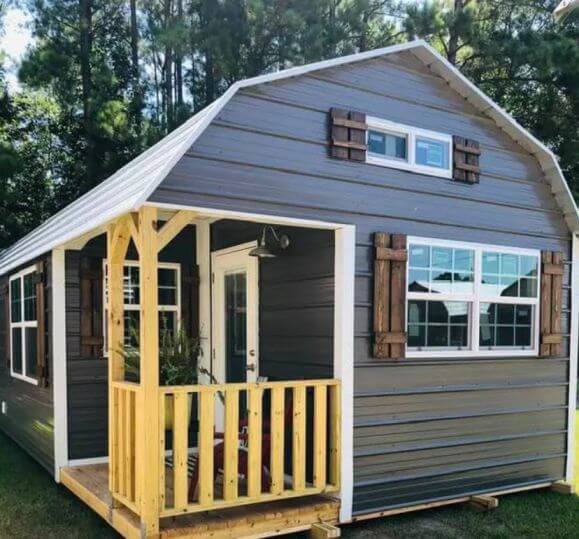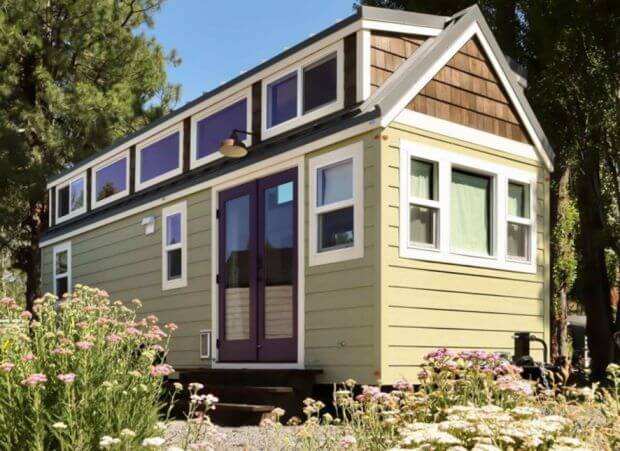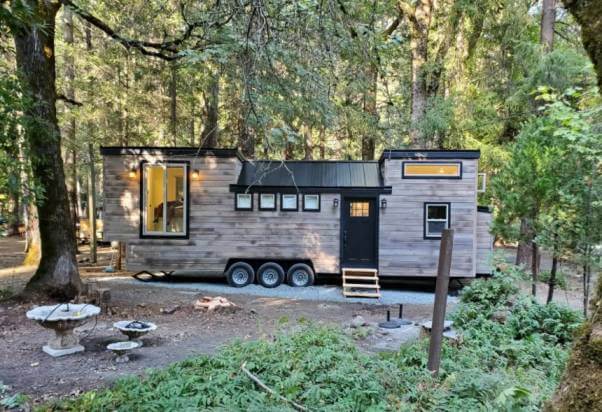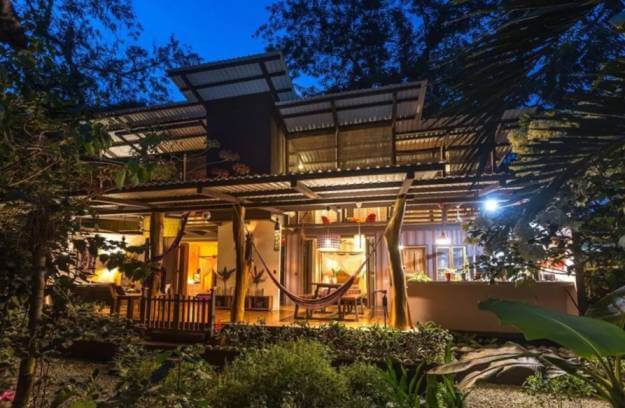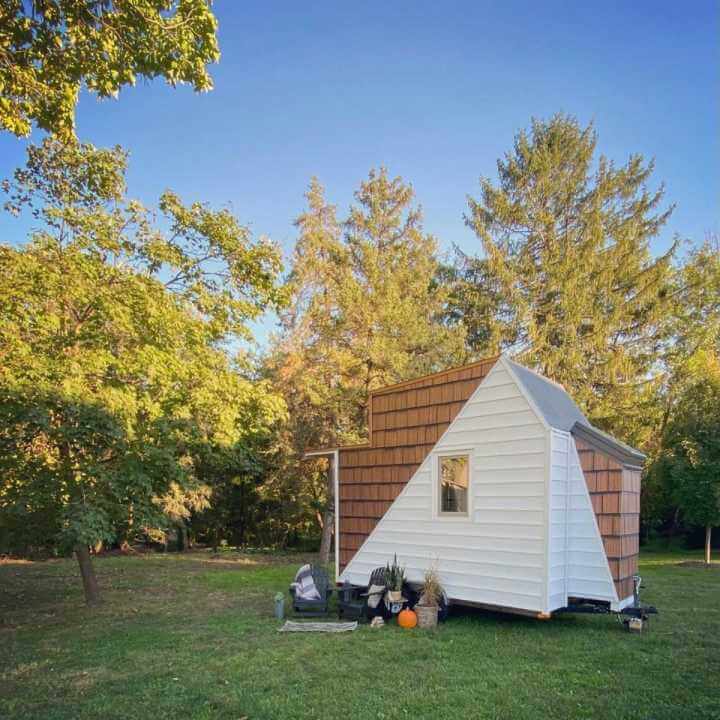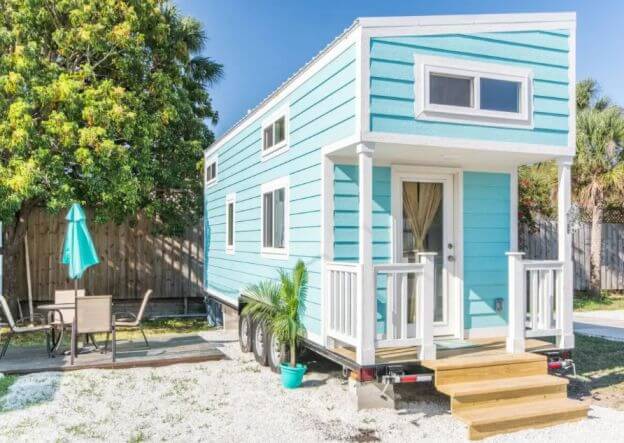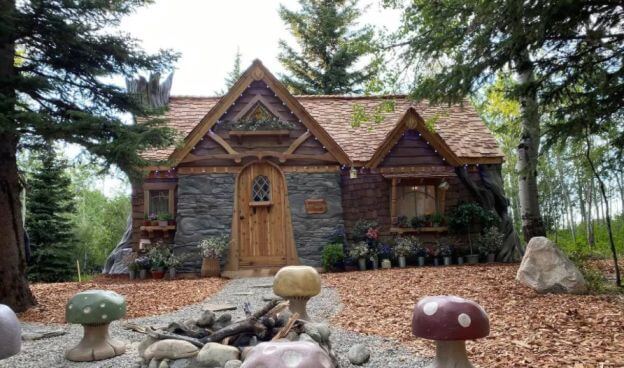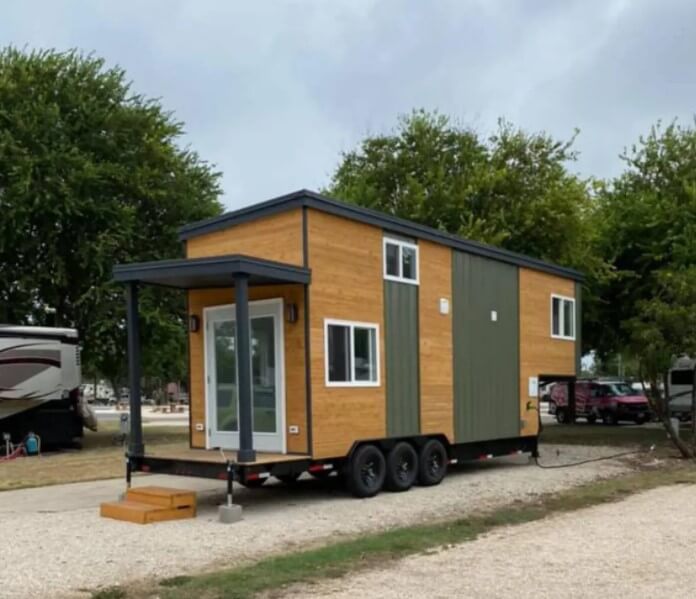Find Out What It’s Like to Live in This Pre-fabricated Shed
Tiny shed homes are a cute idea but sometimes it also feels like it is too small and cramped, This shack is designed with clean lines and classic pieces, mixed grey and blue in various shades while using white walls and wood decoration. On one side of the wall, a sofa is placed with a … Read more
