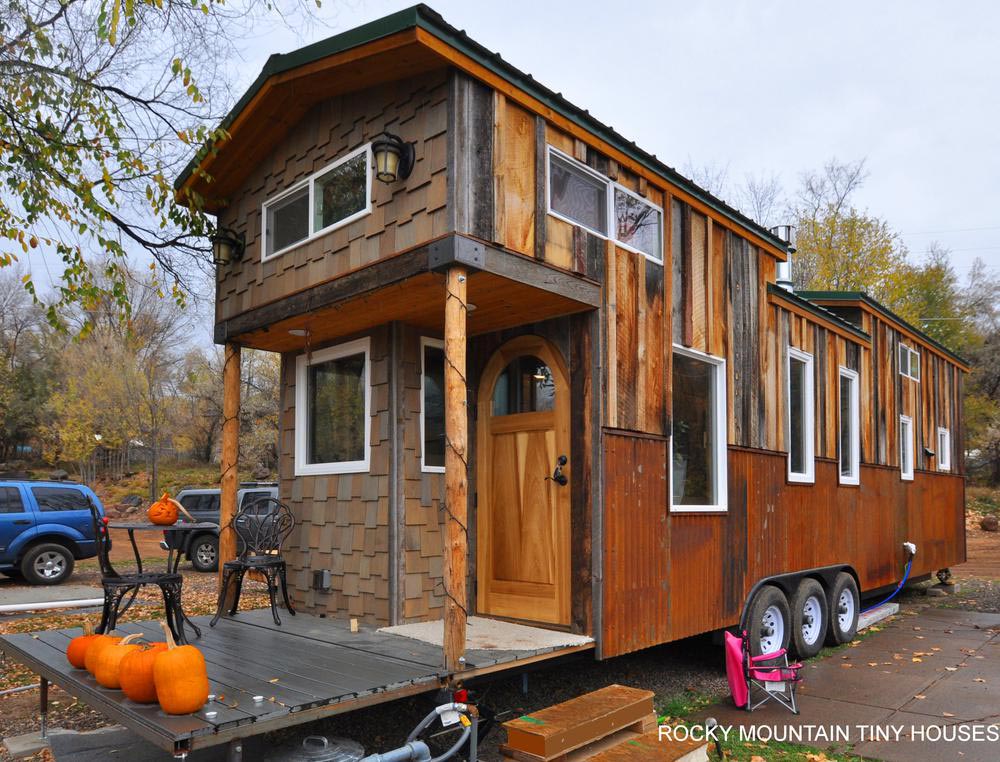Red Mountain is a wonderful tiny house built by Rocky Mountain Tiny Houses.
The tiny house sits on a triple axle trailer and has 272-square-feet on the main level and approximately 120-square-feet between the two lofts.
The house features an office nook with a handcrafted desk and drawers made from American Walnut. Throughout the house are 1/4″ pine tongue-and-groove walls and 3/4″ beetle kill pine ceilings.
The L-shaped master loft is large enough for a king bed and cubby space, plus it has a skylight. On the opposite side of the tiny house is the kids’ bedroom loft, which is accessed by a bookcase ladder.
The living space has a custom built couch with storage and a high end gas stove. The dining area has a beetle kill tabletop with a 16″ folding leaf, providing enough space for a family of four. The kitchen has all custom beetle kill cabinets, two pull out pantries, a tile counter that the customer picked out, and a 24″ stainless steel gas range. On the opposite wall is the refrigerator and stackable washer and dryer.
For more information you can contact Rocky Mountain Tiny Houses.
More tiny houses from Rocky Mountain Tiny Houses: La Luna Llena, Wanderlust, Pemberley, Otsego Gooseneck, Boulder, Harmony Haven, Ol’ Berthoud Blue.
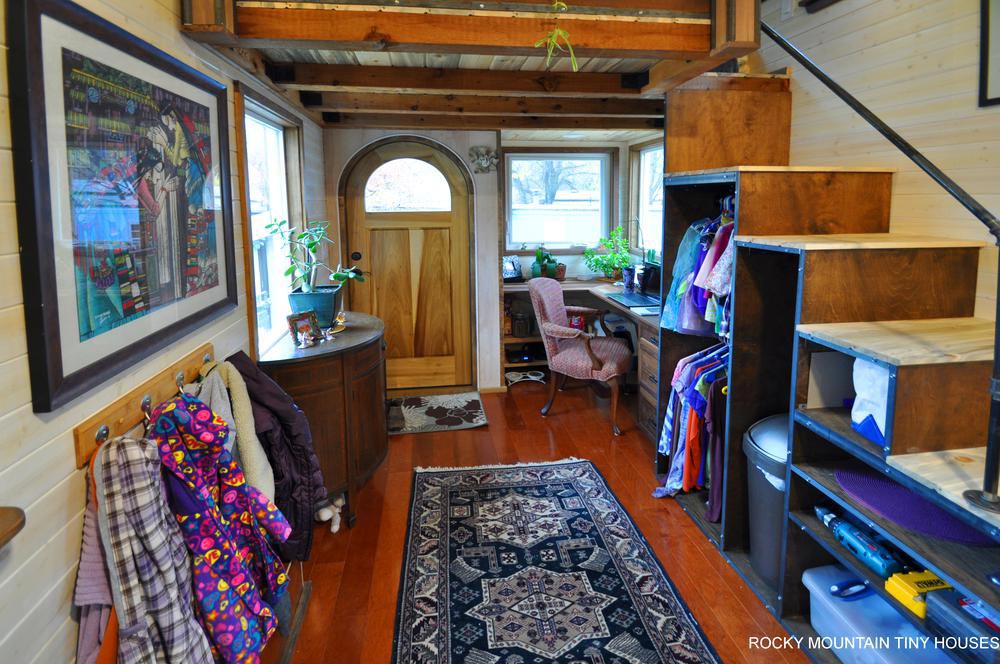
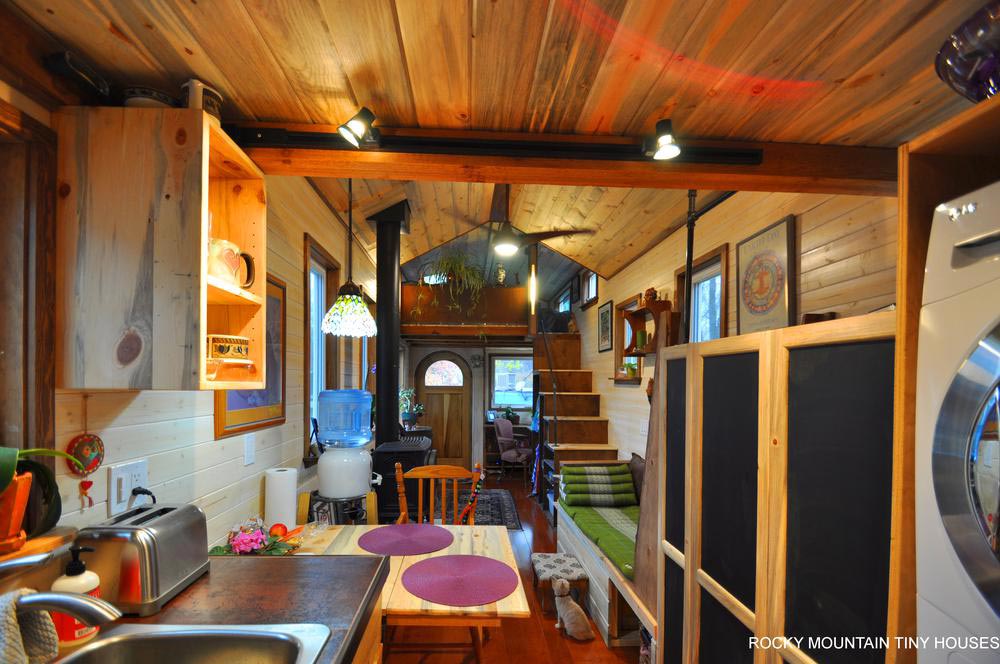
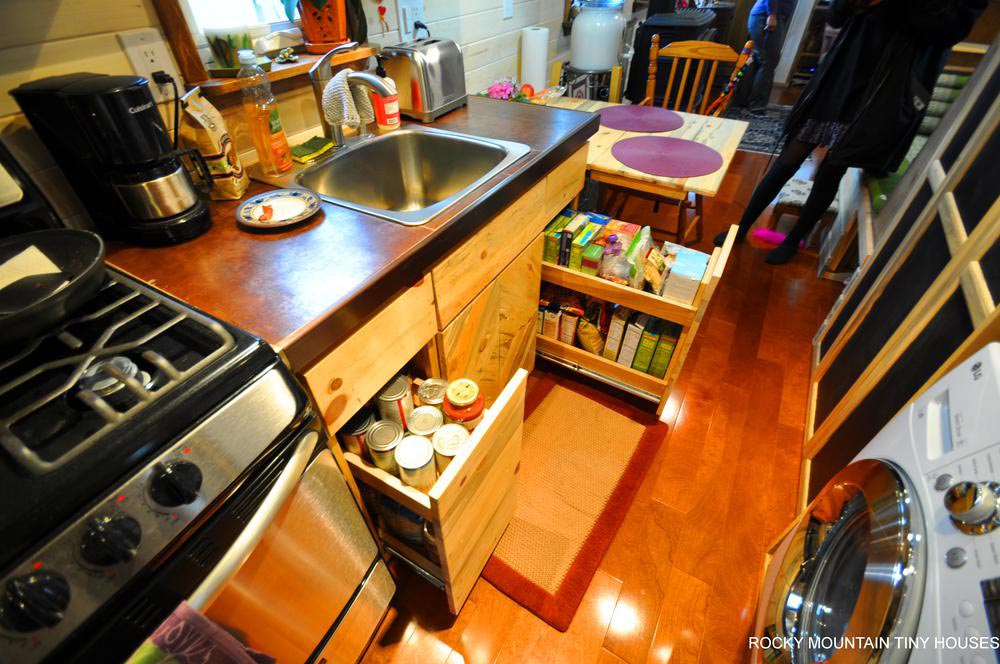

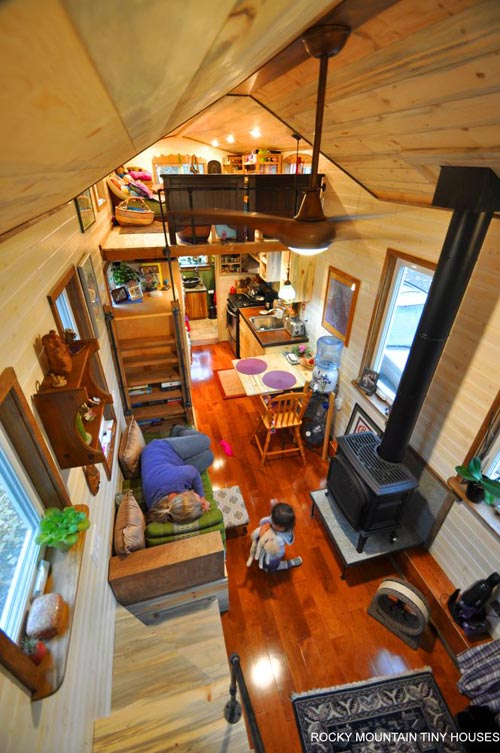
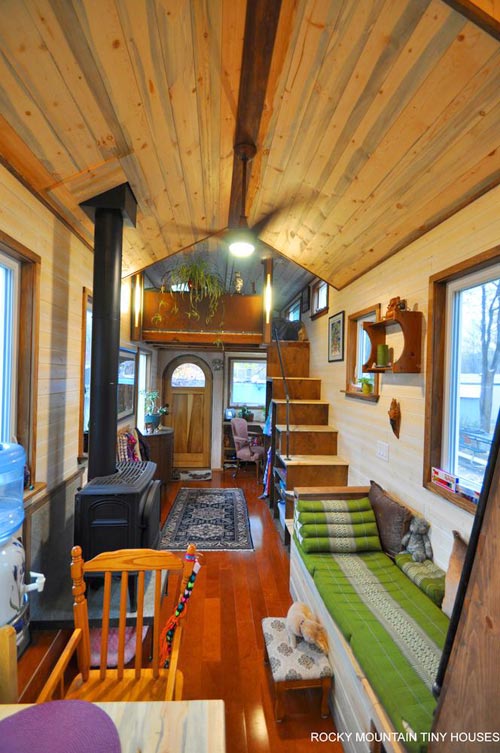
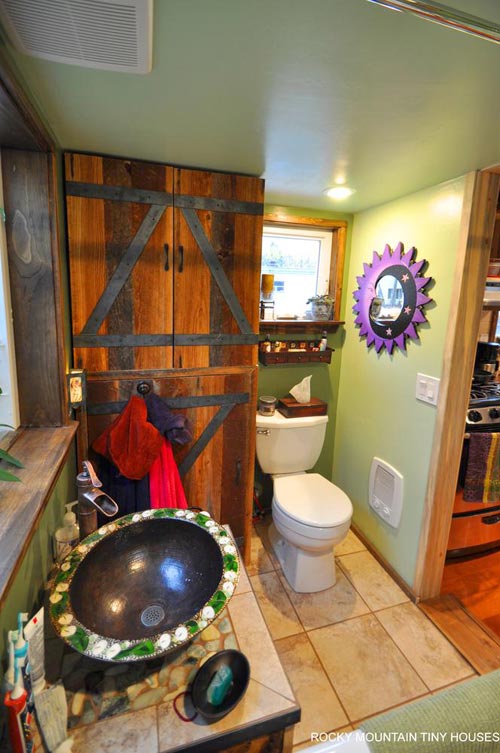
Originally posted 2018-03-09 05:57:48.
