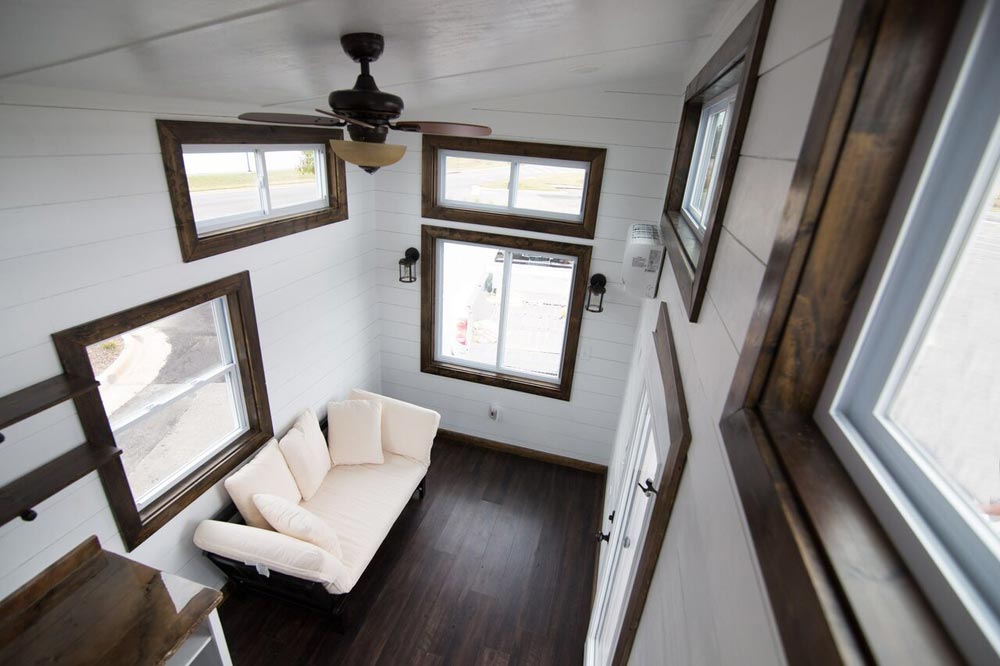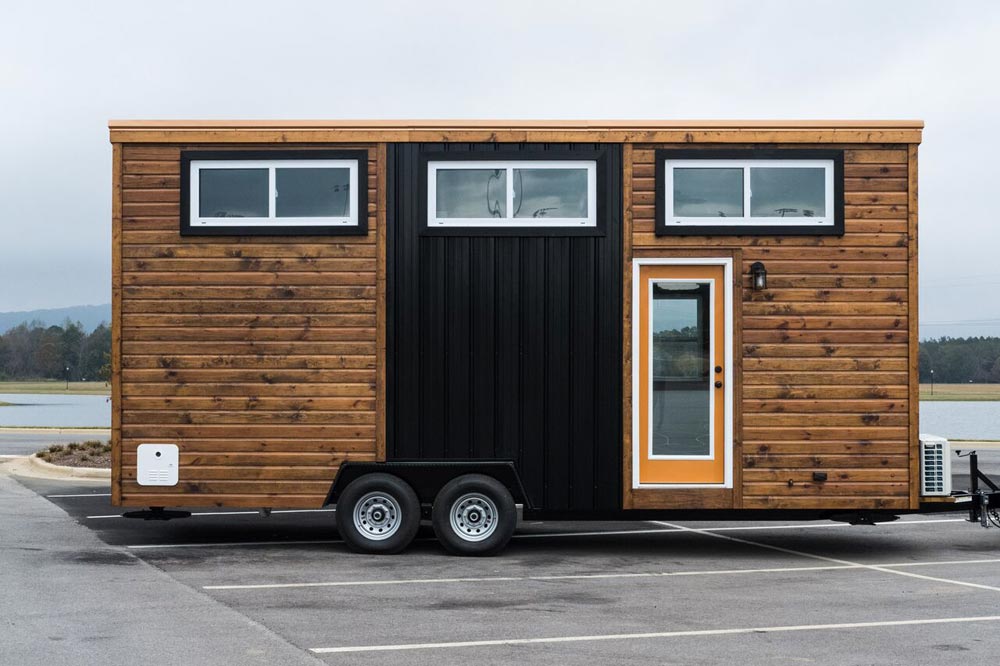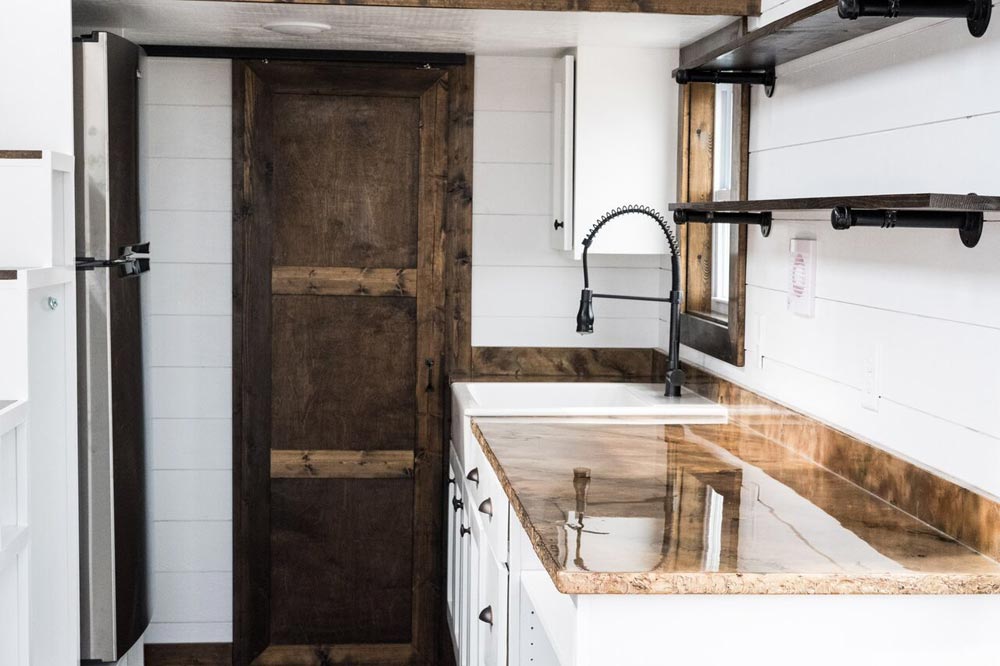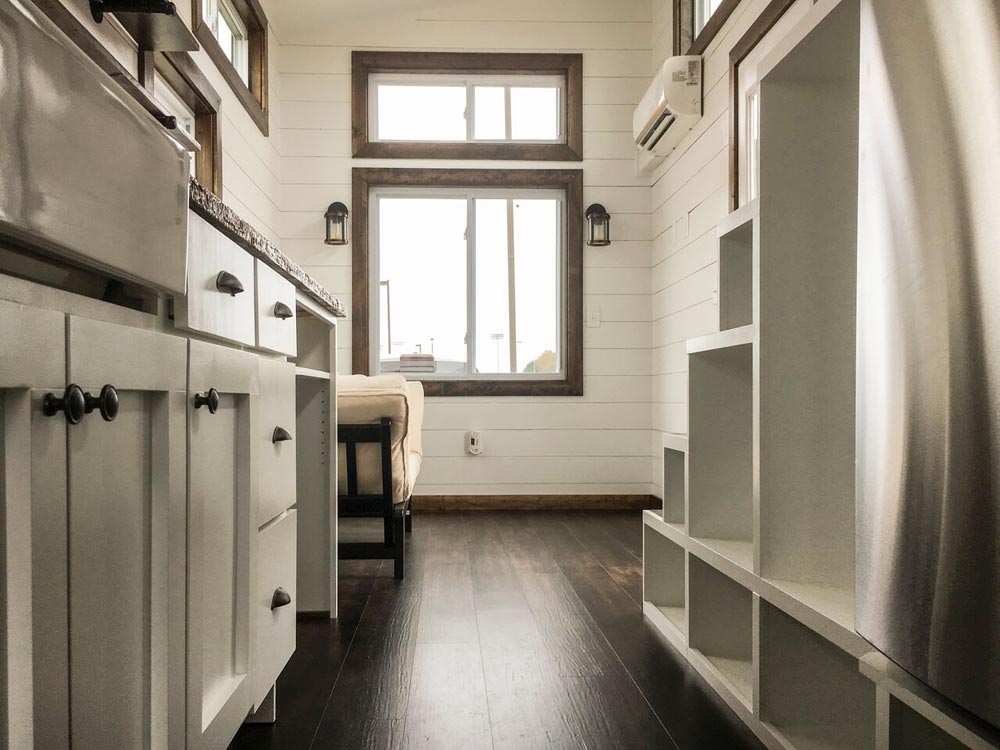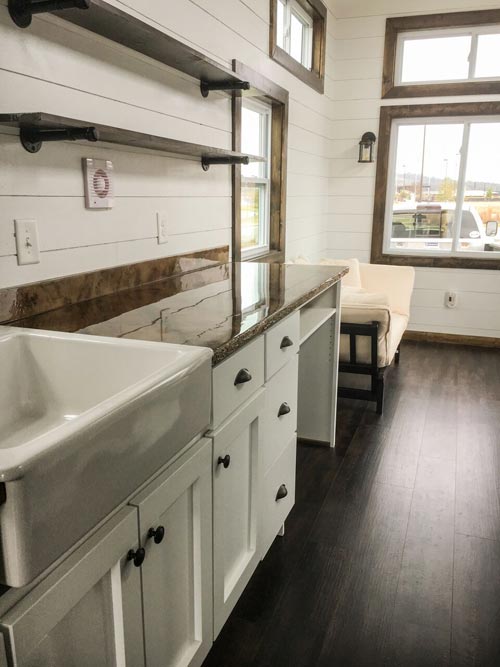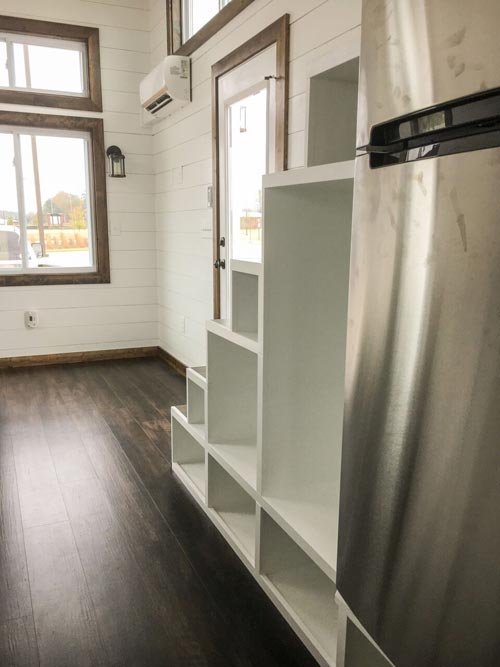Fernweh is a beautiful tiny house built by Harmony Tiny Homes. The tiny house is a 24-foot home on wheels with spacious living room and galley kitchen. The kitchen has a custom made epoxy countertop with desk area, a white apron sink, and open shelves.
The exterior combines dark stained wood and a black metal accent piece. The back and sides are all black metal.
The living room features large windows, white walls, and dark window trim that matches the flooring. Next to living room is the kitchen with its gorgeous countertops and white cabinets. There is room for an induction cooktop that can be stored away when not in use and the refrigerator is located in the storage staircase.
The staircase leads up to the large bedroom loft with privacy wall. Under the loft is the bathroom, which has a matching epoxy countertop, vessel sink, flush toilet, and shower.
For more information about the Fernweh, you can contact Harmony Tiny Homes.
More tiny houses from Harmony Tiny Homes: Youngstown, Blue Moon, Hyacinth.
