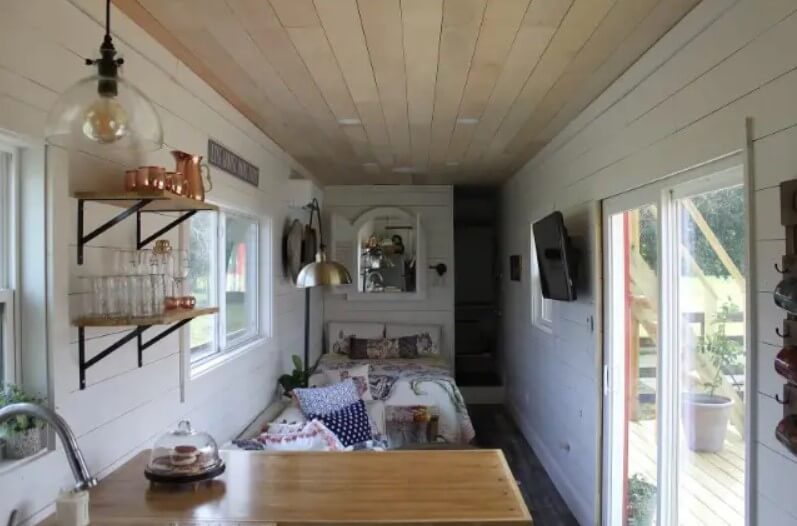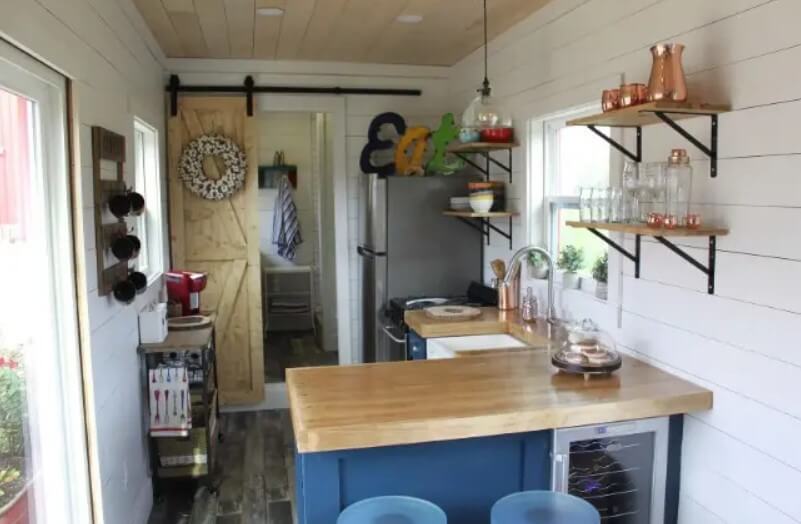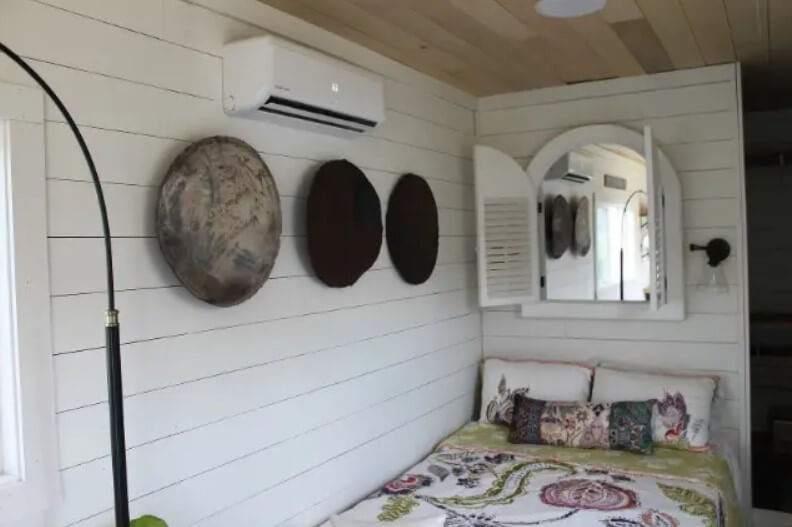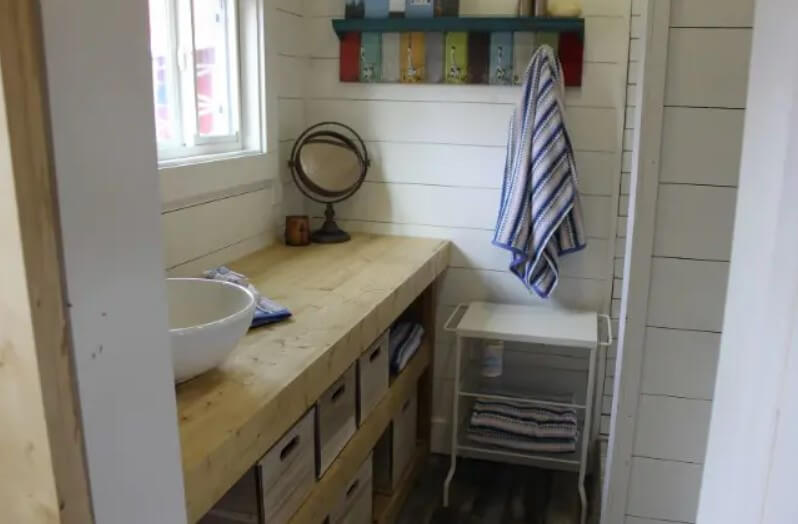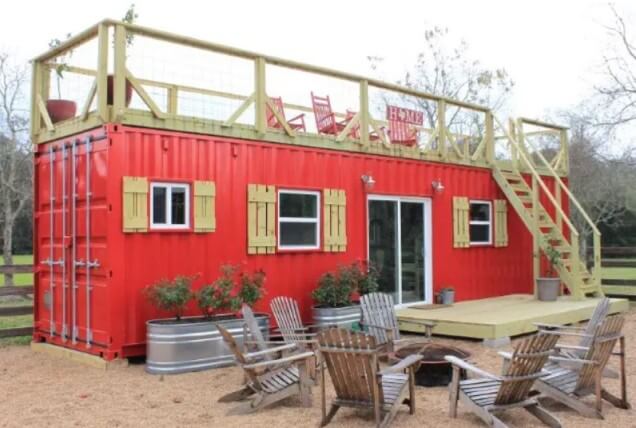Backcountry Containers creates large shipping containers that are designed for living.
This particular model was designed by them for a customer who wanted a place to escape to when he needed some peace and quiet. He had a huge rooftop deck and an open floor plan inside.
The container was built to be sturdy enough to withstand harsh weather conditions and still be comfortable for him to live in.
The house is painted a bright red color with wooden accents. There is an extra long roof deck with a set of rocking chairs. The deck is perfect for entertaining guests.
This house is very luxurious inside. There are white shiplap walls and hardwood floors. The rooms are large and there is an open floor plan with a bath in the back.
In the L-shaped kitchen you can find an open shelf above the sink and stove, and a full-sized refrigerator.
The bathroom is nice because it has a large space for guests to use. The sink is made of wood and the countertops are tile.
Back in the main area of the house, the sleeping area is next to the couch with a full-sized bed nestled into a corner across from a wall-mounted TV. Behind the bedroom is a laundry room with a combo washing and drying machine and a long counter for folding clothes.
For more information about these wonderful containers, you can contact the Backcountry Containers by visiting their website.
