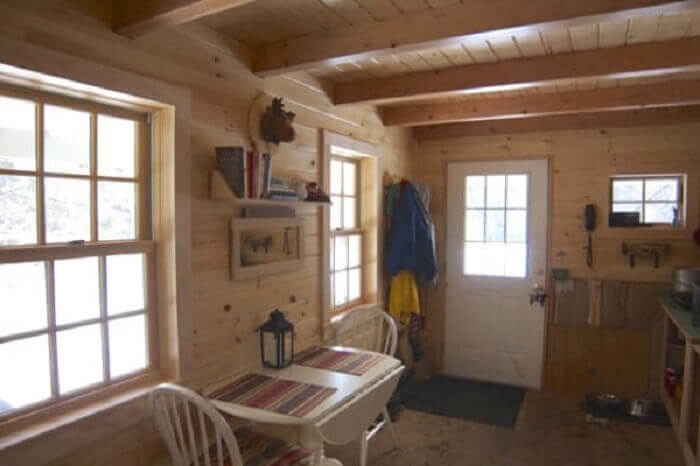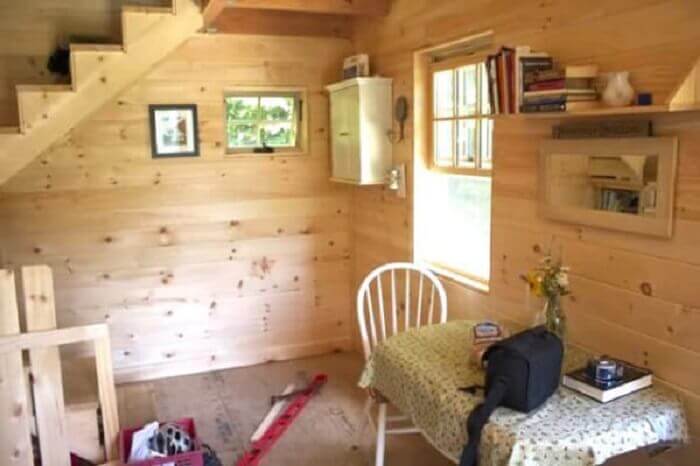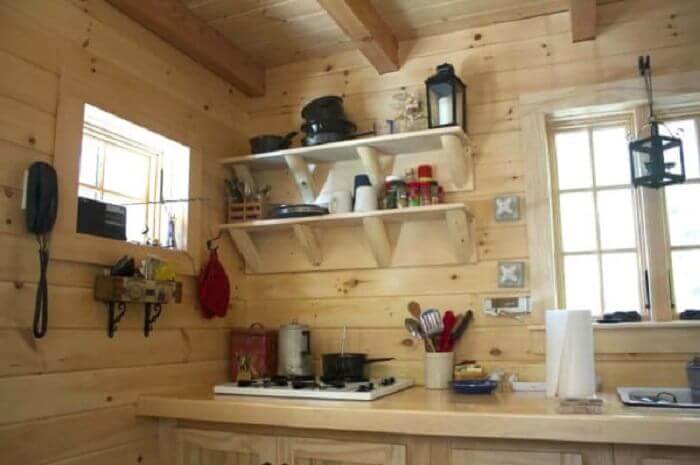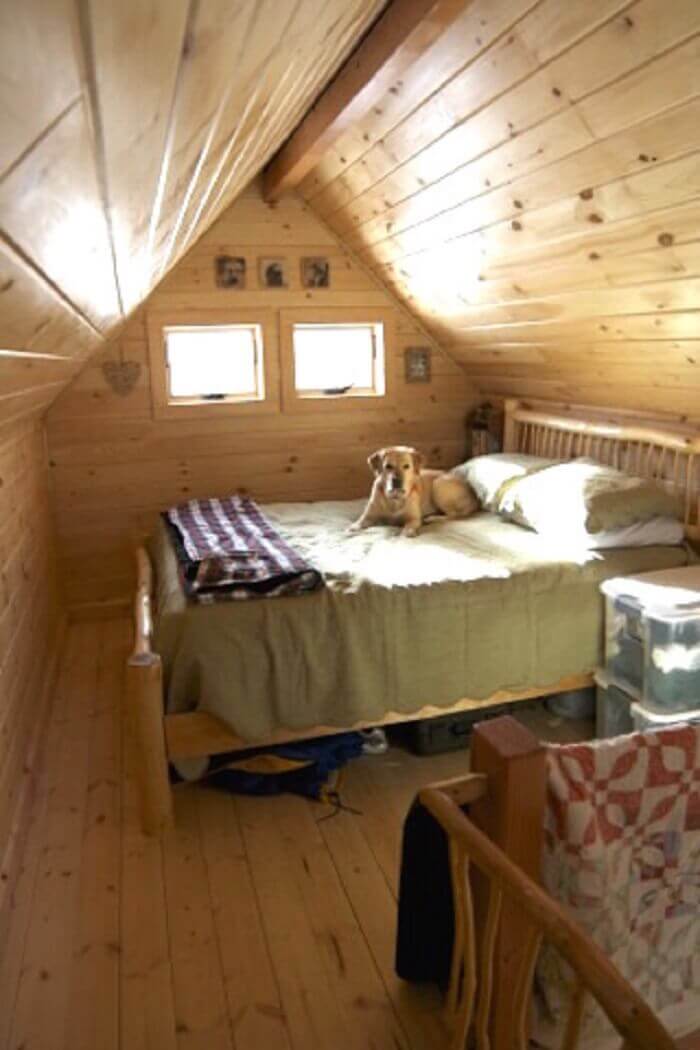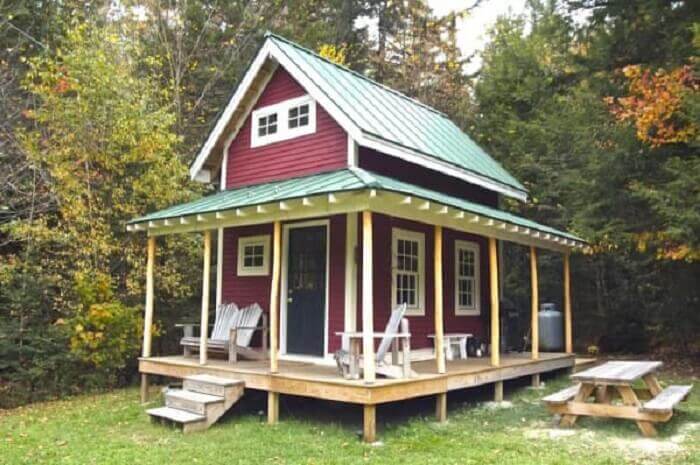Every now and then, you come across a tiny house that is absolutely wonderful and blends in with its surroundings. Rich2Vermont, a user on CountryPlans, created and constructed this home.
He and his family helped build the 10′ x 16′ loft cabin. It has an incredible wraparound porch, a kitchenette, a dining space, and a loft bedroom. In Topsham, Vermont, the house is situated on two acres of property.
Here is a picture of the cabin as it is now. As you can see, the small house was constructed in a traditional manner that is similar to many other older, larger homes in the area. Love the white trim, dark red paint, and green roof, don’t you?
And speaking of adding on some extra room, the wraparound porch is a fantastic idea. What a peaceful spot to sit outside and breathe in some fresh air.
Here is a picture of the foundation so you can get a sense of the area. The grassland is encircled by trees, a brook, and a road. It’s very lovely!
Take note of the house’s vertical design. The house is quite modest in terms of width and length, but the height creates a lot of additional room.
The interior, this time from inside and gazing up the staircase, offers a sense of the vertical design. It looks fantastic with the rustic railing!
There is a lot of counter space in the kitchen. Those cabinets were constructed from pine wood that was procured from a nearby factory.
Here are a few exterior pictures so you can see the porch more clearly. I truly adore this design because of how vintage it is. You have the impression of traveling back in time. It exudes a colonial vibe.
Visit CountryPlans.com in case you enjoyed looking at this little house and want to see more.
