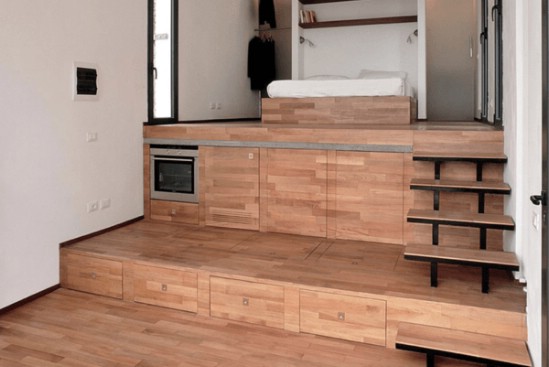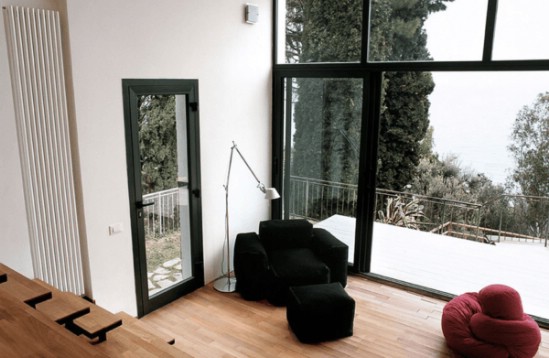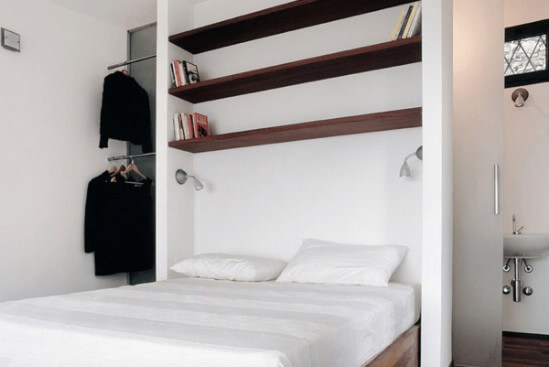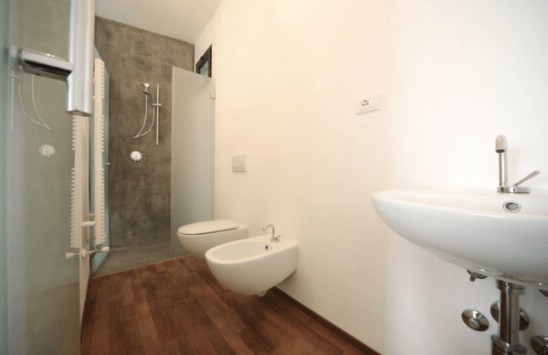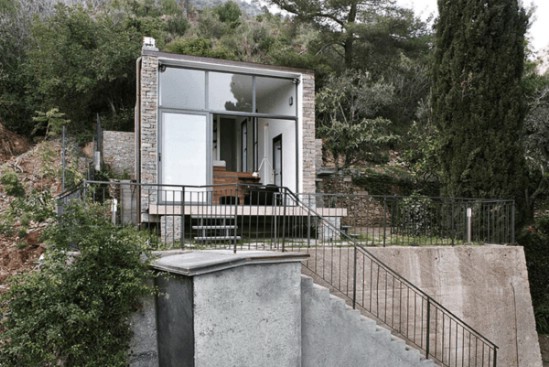This amazing Italian tiny house was built into a hillside in Turin.
From within, the windows offer a stunning view of the surrounding landscape. The windows also contribute to the airy atmosphere. The grounds are very stunning.
Doesn’t the house’s integration with the hillside almost create an optical illusion? The remarkable depth of the inside is evident despite the house’s exterior appearance of being “flat.”
The wall may be nearly completely opened, allowing for a smooth transition from inside to outside.
The home’s straightforward, minimalist, tier-based layout going up to the bedroom is visible here.
There is a hidden sink and countertop in the kitchen.
The lounge has layers that look down through the entrance. You can also notice how the house’s design virtually makes the outside come inside.
You would feel like you were in the vast outdoors with plenty of room to spare because it is set on a hill and has an open front, as opposed to being crammed into a little 377 square foot location.
The bathroom has a contemporary, clean aesthetic.
The bedroom can be collapsed. It can be concealed within the wall so that the space can once again be used as a living room.
Visit the architect’s website if you liked how this little modern home uses and conserves space so beautifully.
