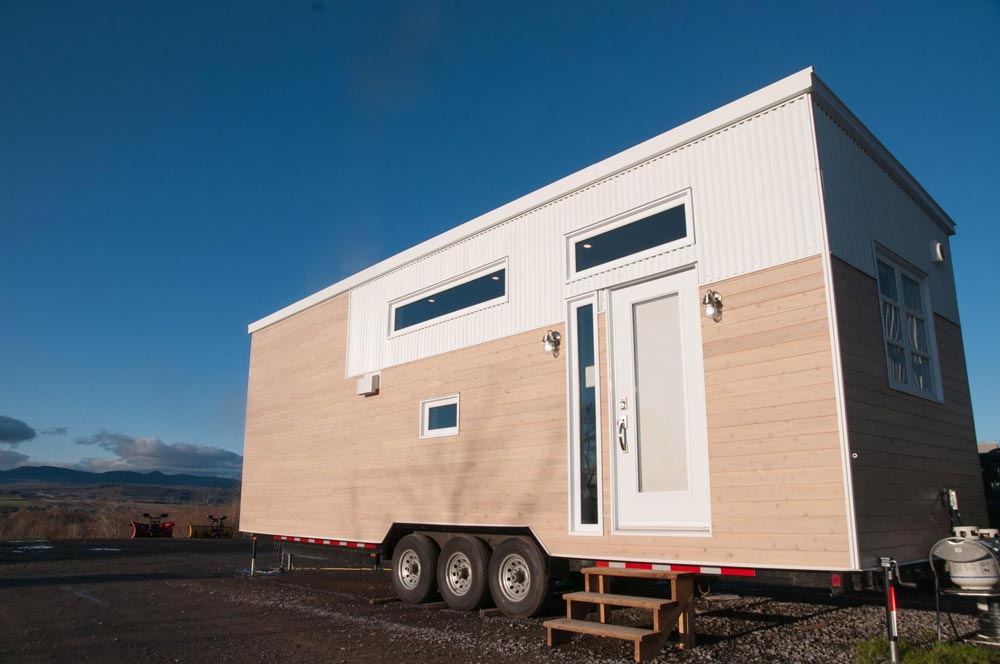Laurier is a great tiny house built by Minimaliste. Designed for a retiree with physical limitations this tiny house offers a main floor bedroom with sliding table over the bed that can easily be moved back and forth.
The Laurier is 10-feet wide by 32-feet long and it’s the sixth turnkey tiny house built by Quebec-based Minimaliste. The exterior includes white cedar with a natural finish, white roof and trim, and a white metal accent piece across the top.
The living room has a sectional couch that converts into a queen bed with storage underneath. Above the couch are two shelves, two cabinets, and a long shelf that spans across the top of the window.
The kitchen features a wood counter, lighted cabinets, 12-volt refrigerator, two burner stove and oven, and a pull-out cabinet for trash and recycling. The storage stairs have a place for a washer/dryer combo and a pull-out first step. The stairs lead up to the guest bedroom loft.
The main floor bedroom has a high ceiling with two large shelves above the bed, a large cabinet with sliding door, and two cabinets with swinging doors. The double bed has storage space underneath as well.
The tiny house is powered by a 2KW solar energy system and propane. It also has the first propane radiant floor system so the owner can stay warm in the North Carolina winters. The propane system was installed in a soundproof closet.
For more details and pictures, visit the Minimaliste website.
More tiny houses from Minimaliste: Acacia, Chene, Ebene, Eucalyptus, Sakura.
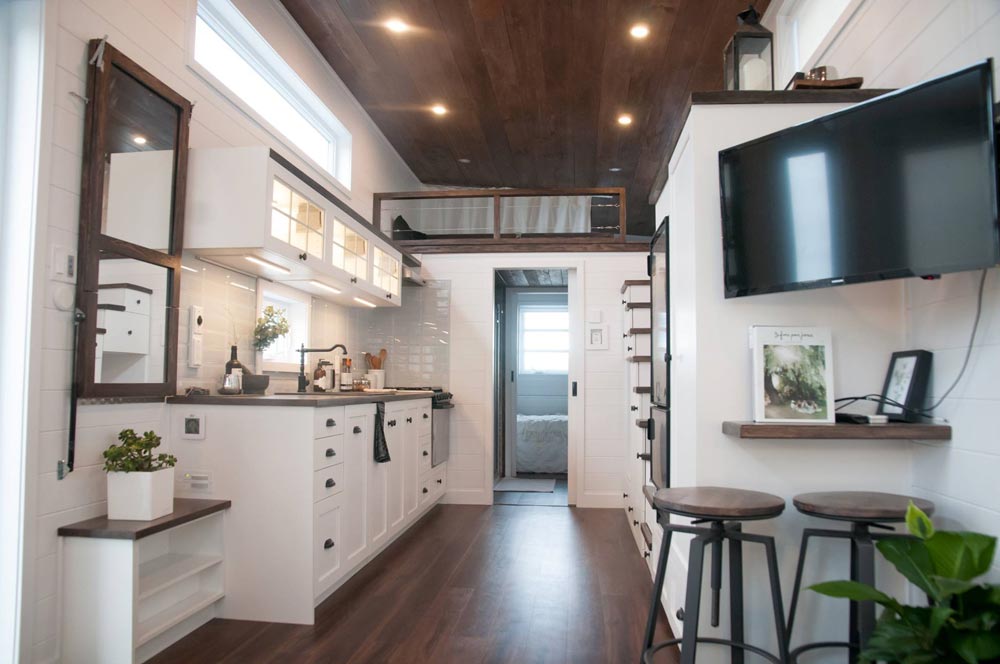
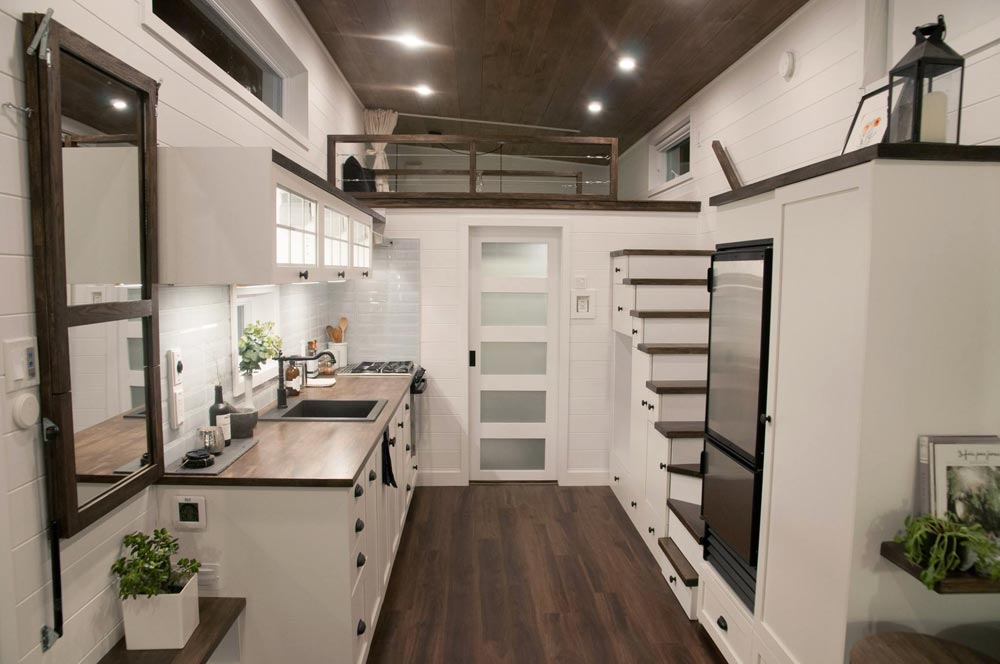
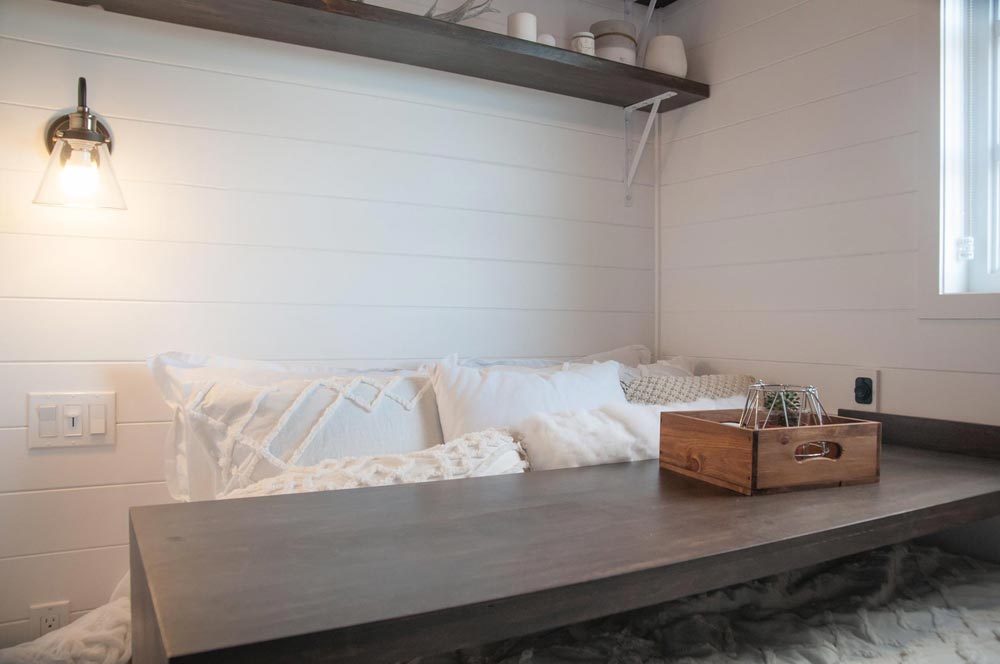
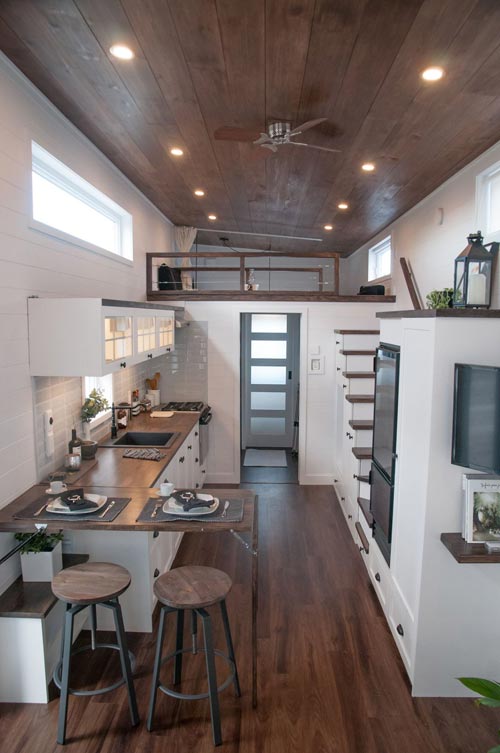
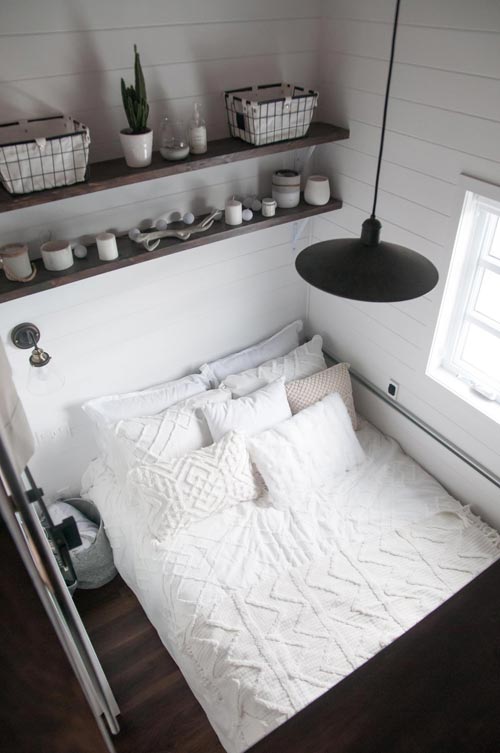
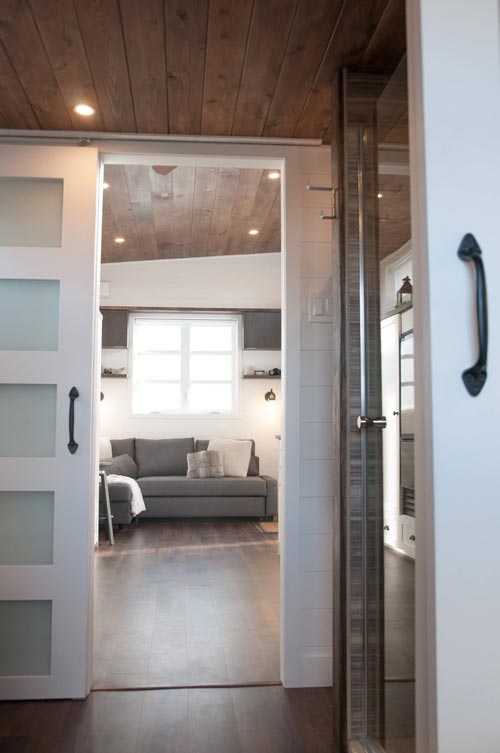
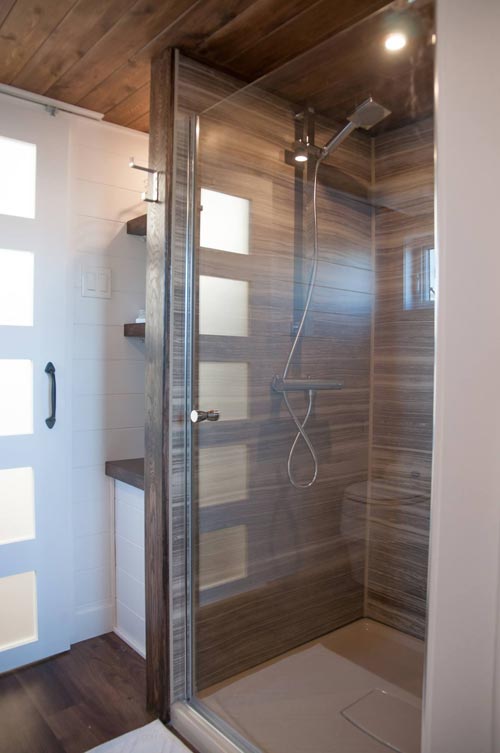
Originally posted 2018-02-18 07:46:33.
