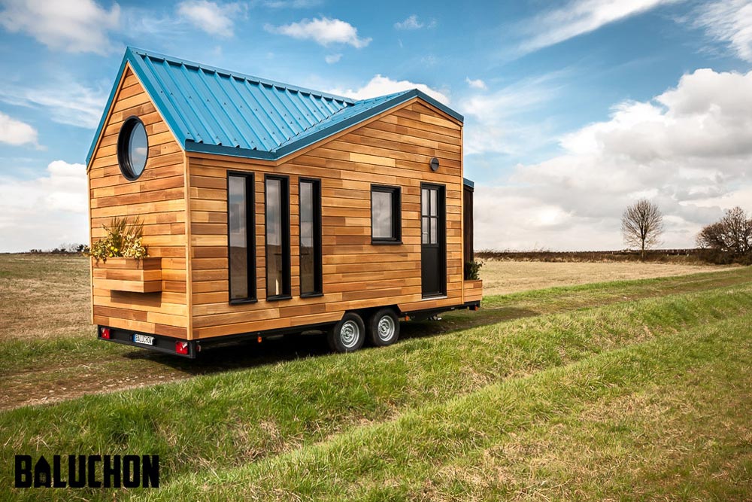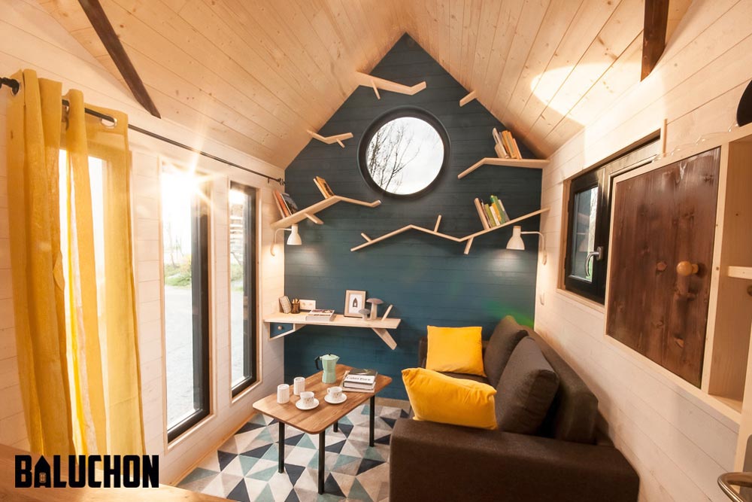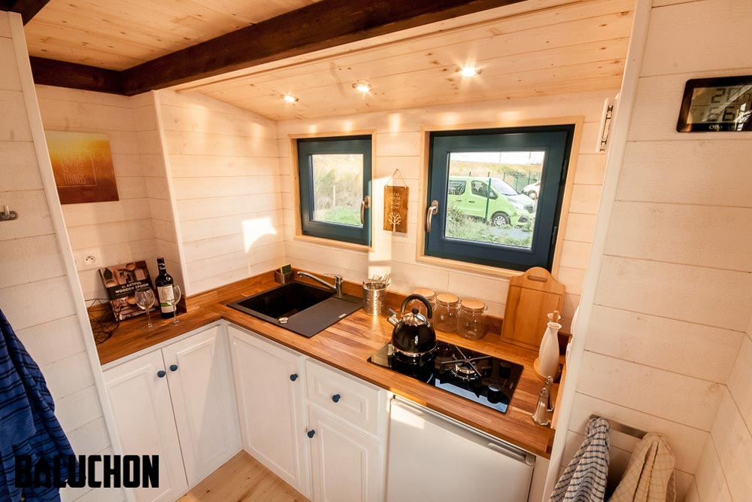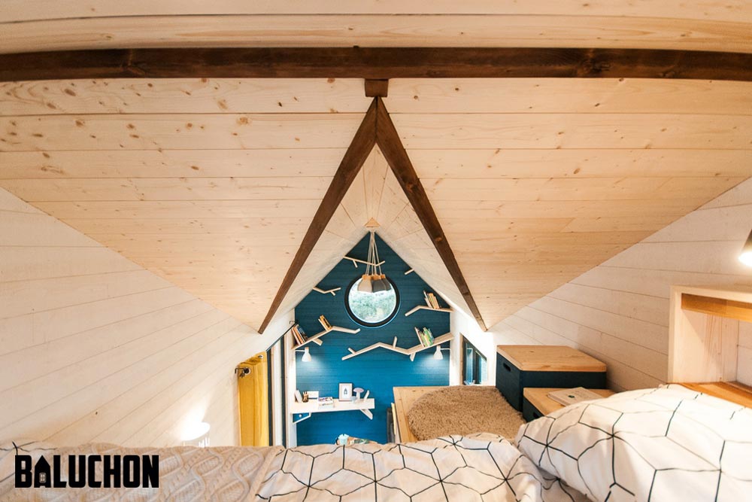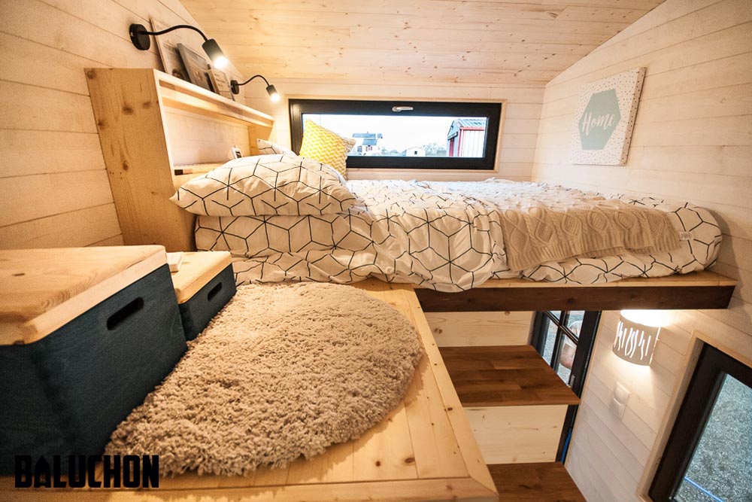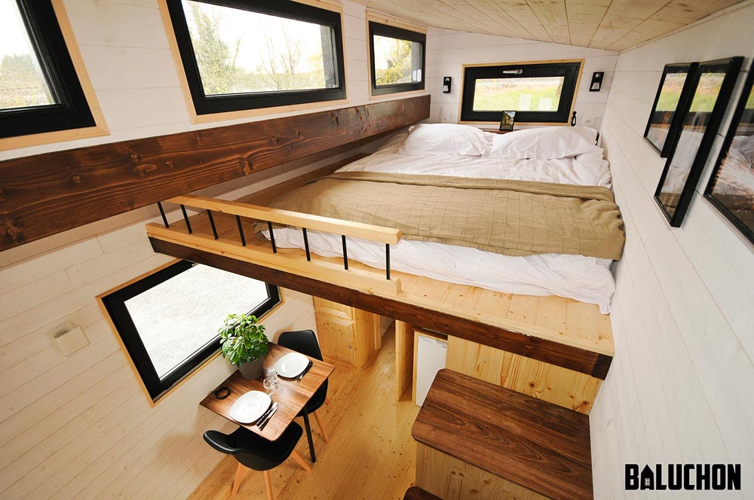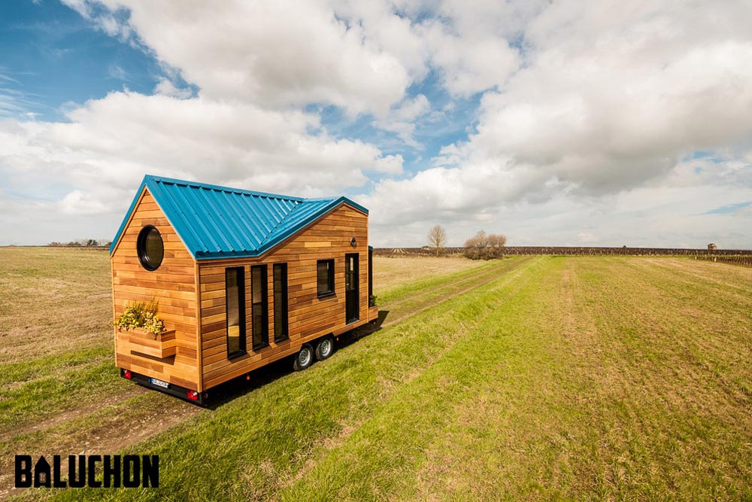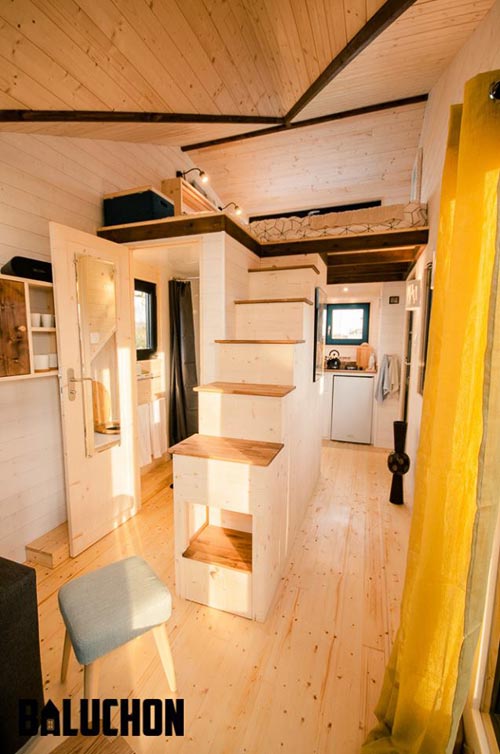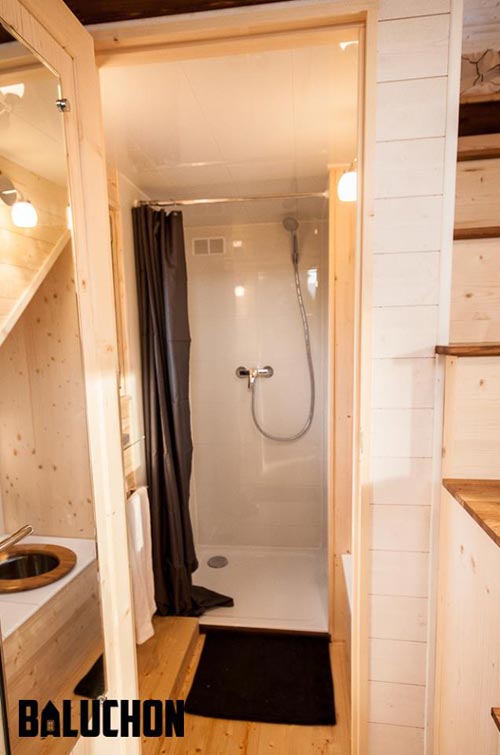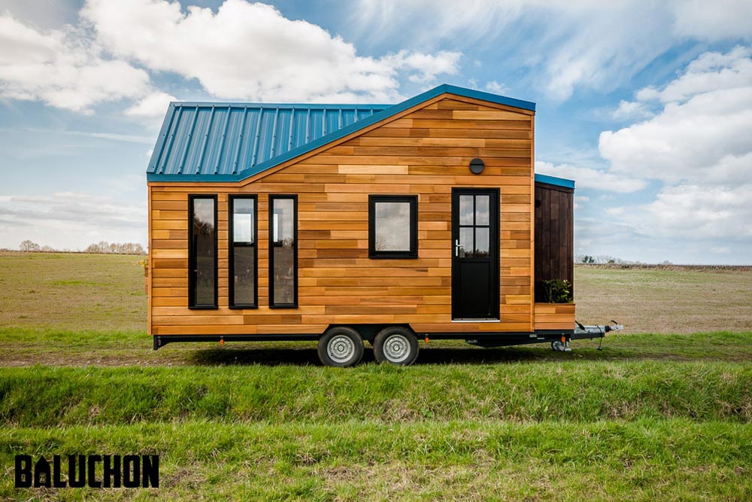Nestled in the peaceful outskirts of Kansas City, Missouri, Essen’Ciel tiny house by French builder Baluchon is a poetic blend of light, air, and minimal living. Its very name — a play on the French words for “essential” and “sky” — hints at its philosophy: to strip life down to what truly matters while keeping the spirit lifted.
A Thoughtful Home in Just the Right Proportions
Though compact, the Essen’Ciel doesn’t feel confined. Every square foot is tuned to balance comfort and openness. The layout unfolds in two distinct zones — a welcoming kitchen and a cozy living area — separated by a clever central core containing the bathroom and staircase. It’s a spatial rhythm that gives each corner its own quiet identity, while keeping the home feeling cohesive and calm.
Design and Materials That Tell a Story
Natural wood and soft tones give Essen’Ciel its warm, grounded atmosphere. The living room draws the eye immediately with a deep blue accent wall — like a glimpse of summer sky indoors — and shelves shaped like delicate branches. They serve both as storage and as sculptural art, blurring the line between function and beauty.
The kitchen, compact yet fully equipped, invites slow mornings with coffee and the smell of pine from the wooden countertops. Everything is within reach but never cluttered — a reminder that thoughtful design beats square footage every time.
Clever Comforts for Everyday Ease
In this 20-foot home, creativity replaces excess. The staircase doubles as storage and features two retractable steps, allowing the floor space to open up when not in use. It’s the kind of small-space magic that makes you smile at human ingenuity. Upstairs, the loft bedroom waits like a peaceful nest beneath the roof beams. With its low, inviting ceiling and gentle lighting, it’s a place that makes falling asleep feel like being cradled by the house itself.
The living area’s large convertible sofa turns from day lounge to guest bed in seconds — perfect for spontaneous visitors or for stretching out on lazy Sunday afternoons. (Fair warning: whoever tries it first may refuse to get up.)
Living Small, Breathing Deep
Essen’Ciel isn’t just a structure — it’s an invitation to live lighter, slower, and closer to nature. Every decision in its design reflects intention: sustainable materials, efficient use of energy, and a visual calm that quiets the mind. In a world that often feels overcrowded and overcomplicated, stepping into a space like this feels like taking a deep breath of fresh air.
For anyone who dreams of simplifying life without sacrificing beauty or comfort, this tiny house captures what minimal living is all about: freedom in simplicity, and luxury in space well used.
If small-space innovation excites you, you’ll love our recent story on a mountain-inspired tiny cabin that redefines cozy living → [LINK HERE].
The house has two distinct areas for the kitchen and living room. The bathroom and staircase are in the center of the house and the other areas on either end.
The living room has a blue accent wall with shelves designed to mimic branches, a small desk with drawer, and a large convertible sofa. The bedroom loft is accessed by the central staircase, which has two retractable steps to open the floor space when not in use.
More tiny houses from Baluchon: La Bohème, Ostara, Avonlea, Calypso, Odyssee, Escapade, Ondine.
