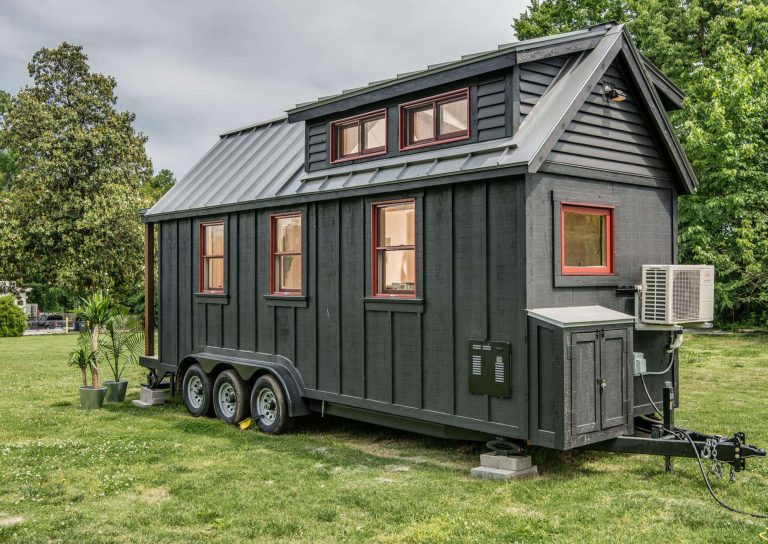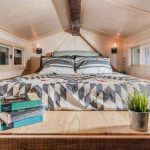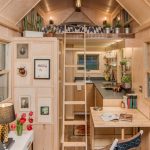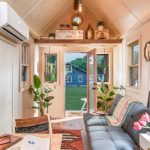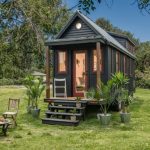The Riverside is one of two of the very first tiny homes built by David Latimer of New Frontier Tiny Homes. In 2015, David & his father, Eddie, attended a Tumbleweed workshop and bought a set of build-plans. Modifying the plans, David went to work building two tiny homes & It was the building of these two homes that inspired him to start his own business, which eventually led to New Frontier Tiny Homes.
SPECS:
Length – 24’
Width – 8’6” exterior – 7’10’’ interior
Height – 13’6”
Weight – 11,000lbs.
MAIN STRUCTURE:
Standing seam metal roof
Dormers
Custom single light front door (tempered, insulated glass)
Window Package – tempered, insulated glass – wooden framed with
aluminum exterior
Custom steel porch beams
Cedar deck boards
Cedar board and batten siding, stained ebony
Closed cell spray foam insulation
Maple premium plywood walls
Solid walnut hardwood floor (hand hewn!) – 11′ sleeping loft – space for king size bed – Storage loft
Custom closet with removable shelves – Mini Split HVAC unit
PrecisionTempTM RV-550 Tankless Hot Water Heater (propane)
BATHROOM:
Separett® Villa 9200 Composting Toilet
Custom stainless steel shower with Ipay (Ironwood) tray
Wooden tri-fold multipurpose moveable desk/table/dining table
KITCHEN:
Granite countertops (honed)
Ariel® stainless steel drop in sink
Custom cabinetry with hidden-lock Hafele® knobs – Custom trash can cabinet drawer
Stainless steel shelving
2 burner induction cooktop (can be placed in drawer) – Small fridge/freezer
LIGHTING:
Custom valance lighting in kitchen
LED pendants and dimmers on all sconces
LED tape light in great room (multi colored and dimmable)
CUSTOMIZATION STILL AVAILABLE:
Stairs to be built with storage and room for washer/dryer – Solid library ladder
Built in couch and/or table
Originally posted 2017-11-17 18:54:13.
