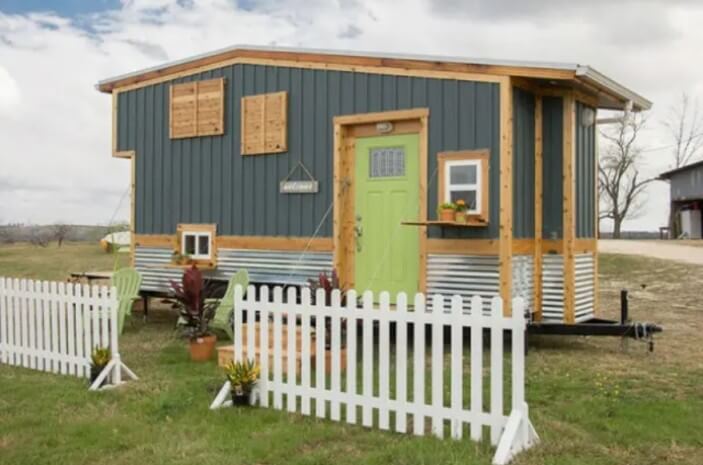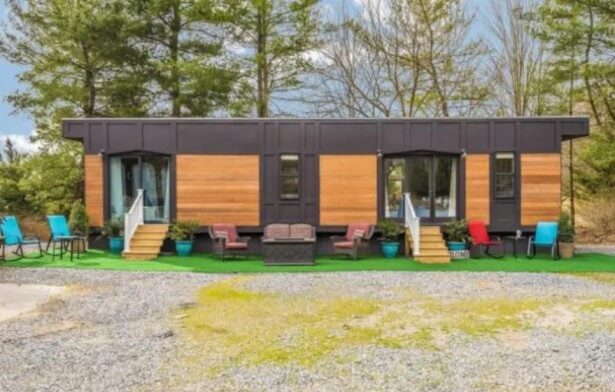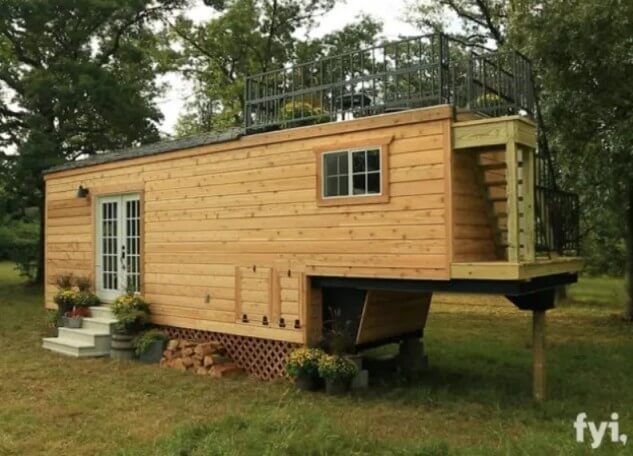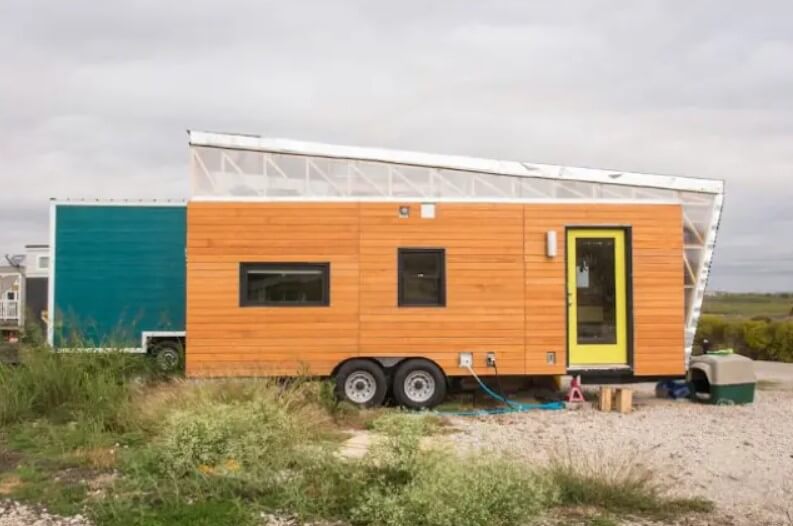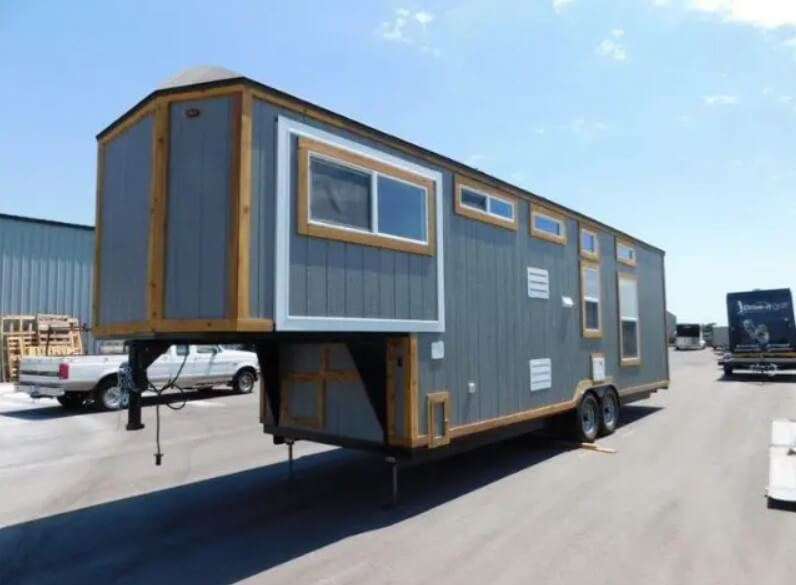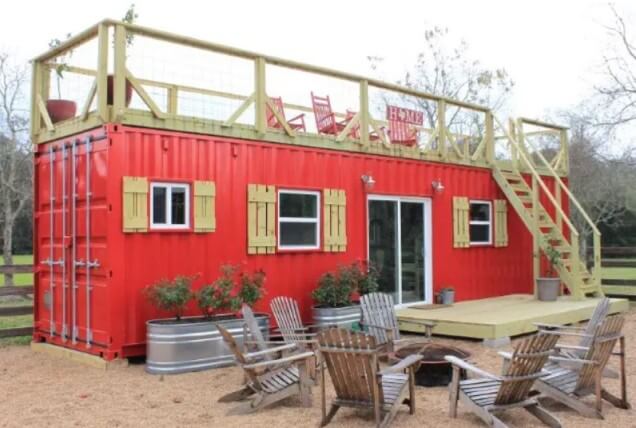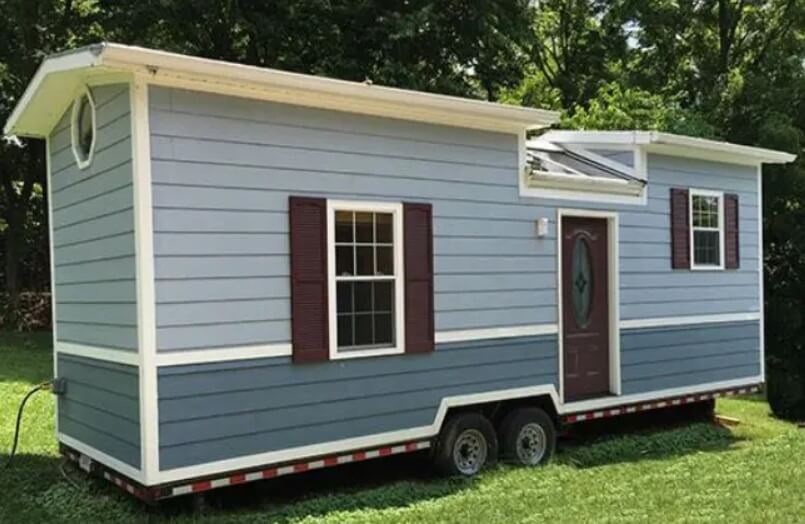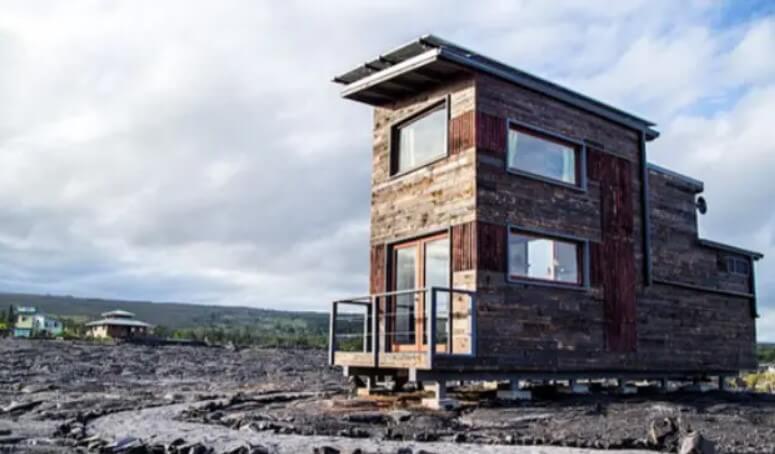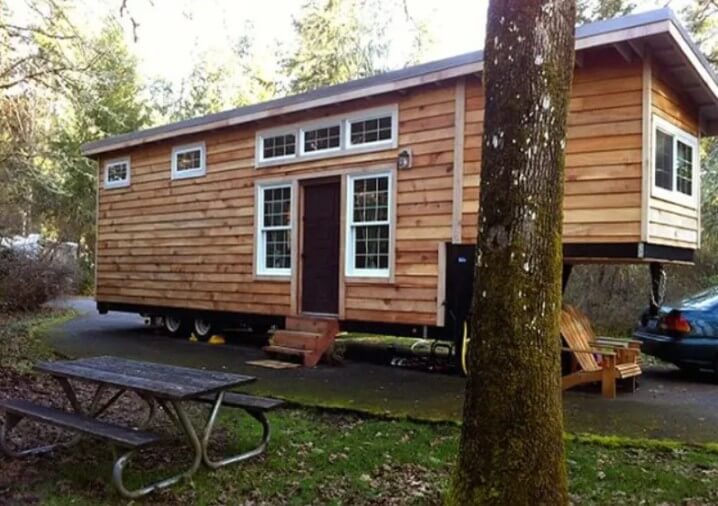This Tiny House Is 210 Square Feet of Pure Glamor
You can find so many gorgeous tiny houses on the market currently! The Homestead is a perfect example of how to make a tiny house stand out in the crowd. The tiny house that emphasizes creativity. It features beautiful blue siding, metal accenting, and cedar trim. It also includes a fun green door that welcomes … Read more
