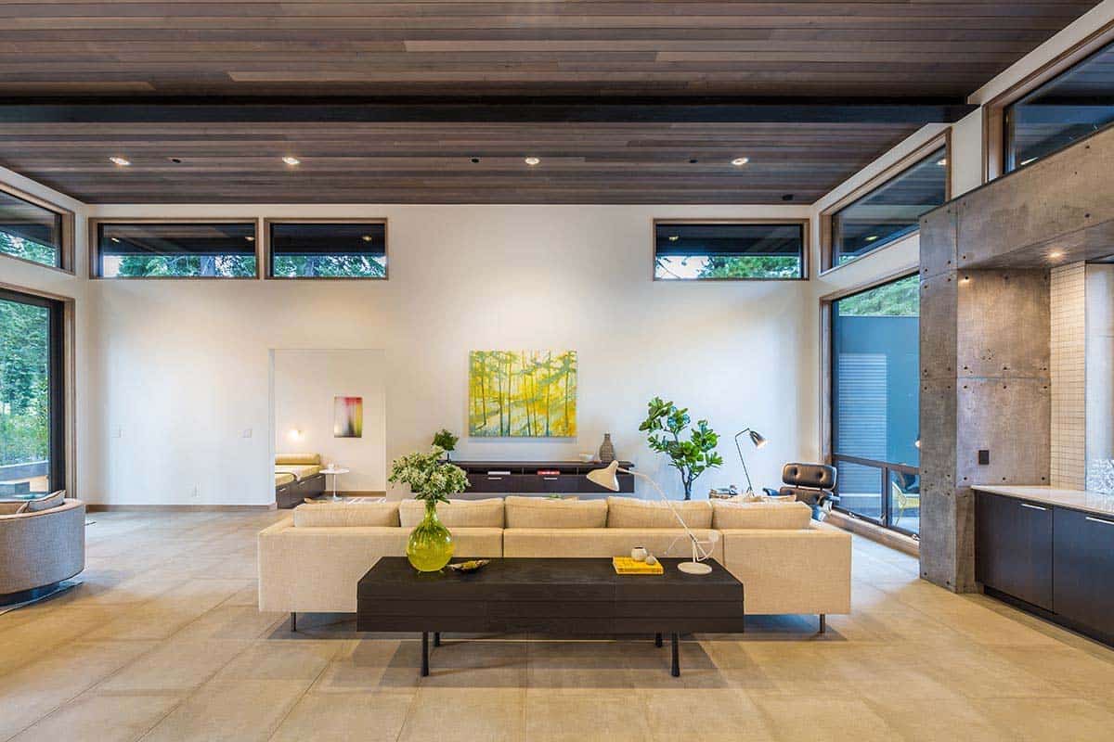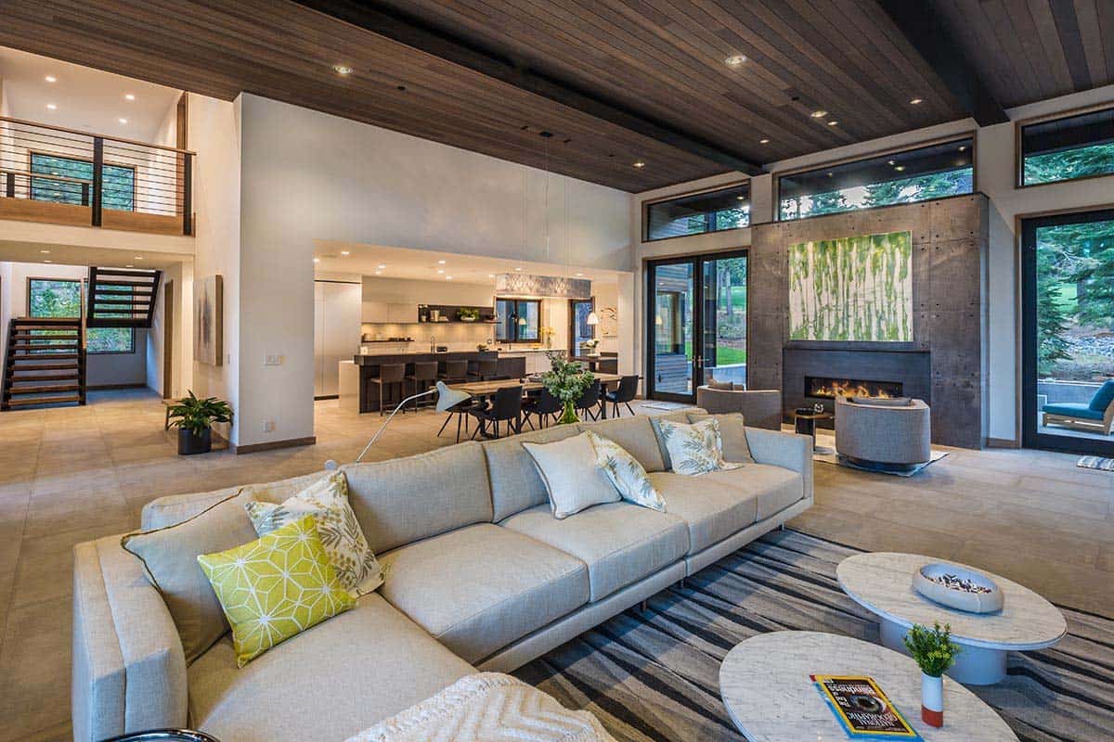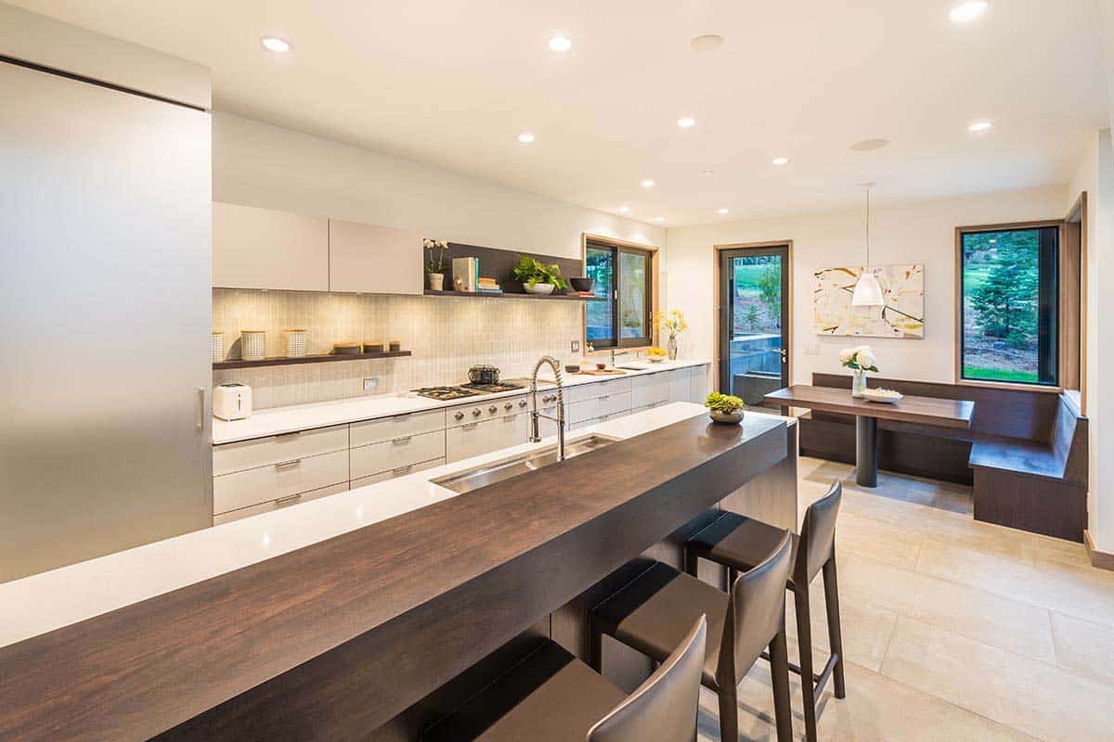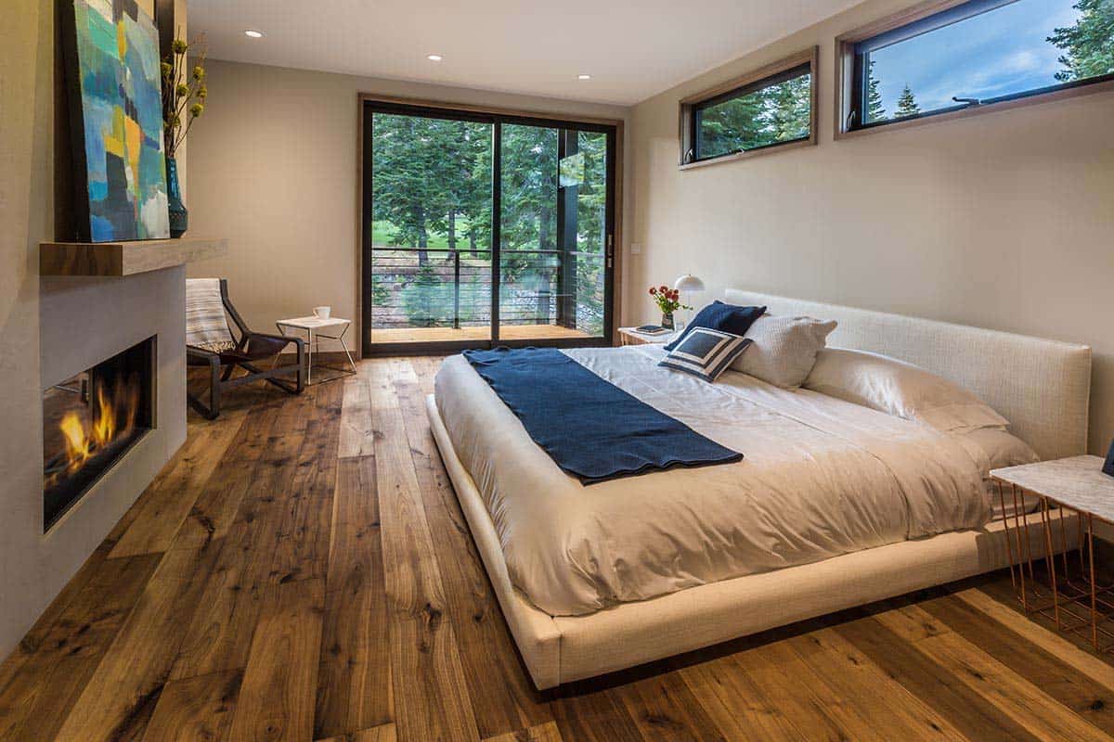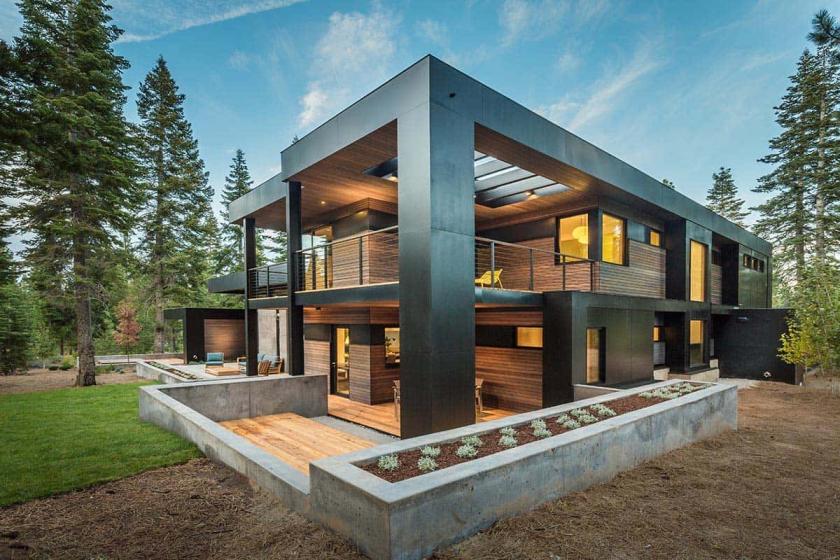There’s a unique, soul-settling peace that comes with building a life connected to the landscape, especially in places as breathtaking as the High Sierra. Nestled in the exclusive Martis Camp community near Truckee, California, this striking mountain retreat—originally planned by Sagemodern—captures a rugged elegance that offers deep inspiration for any eco-friendly home or minimal living project. While its generous scale offers space for large families and many guests, its design principles are pure gold for anyone dreaming of a cozy, nature-immersed life.
Designing for Warmth and Nature’s Embrace
The true hero of this structure isn’t its size, but its profound connection to the outdoors. Imagine waking up to a world framed by towering pines, firs, and the hardy texture of bitterbrush—a view that instantly promotes a tranquil vibe. This natural setting is the core of the home’s purpose: a sanctuary for those who cherish time with friends and family, promoting a clean, mindful environment. The design succeeds in creating a warm, happy feeling that permeates every corner, proving that even a large mountain lodge can teach us lessons in small-space design by focusing on essential comfort and natural light.
Textured Touches and Clever Spaces
The material palette is a masterclass in bringing the forest inside. Imagine the feeling of stepping onto Italian porcelain tile floors—durable and cool in the summer—juxtaposed with the rich, aromatic scent of cedarwood ceilings overhead. This pairing of textures creates an immediately grounded and sensory atmosphere.
The layout is optimized for gathering and practical living. Beyond the splendid main kitchen and comfortable dining spot, there are thoughtful, inventive spaces like a media room and a fantastic bunk room that ingeniously houses six built-in lofts and its own bathroom. You might have to fight your friends over who gets to sleep in the loft—it’s that cozy! For private rejuvenation, the main suite offers a secluded space with an enormous walk-in shower and an absorbing tub.
Inspired Utility and Seasonal Flow
What truly makes this design functional for mountain living are its utility spaces. It beautifully anticipates the needs of a seasonal lifestyle. In winter, an extensive mudroom with copious ski storage and a heated boot-warming bench makes coming home a delight. In warmer months, the large rooftop deck—accessed via an extra flex room—provides a stunning outdoor lounge and stargazing platform. Even the practical side of sustainability is considered, with a focus on design choices that promote a healthier, cleaner environment.
Finding Your Freedom in the Details
This mountain home reminds us that minimalist living isn’t about deprivation; it’s about prioritizing what truly brings you joy. Whether you live in a tiny house or simply admire the principles, the takeaway is the same: use natural materials, design for purposeful living, and let your home be a direct extension of the natural world. It’s a compelling vision for how creativity can coexist with comfort and sustainability.
If small-space innovation excites you, explore our latest feature on a stunning tiny house design that maximizes every inch.
