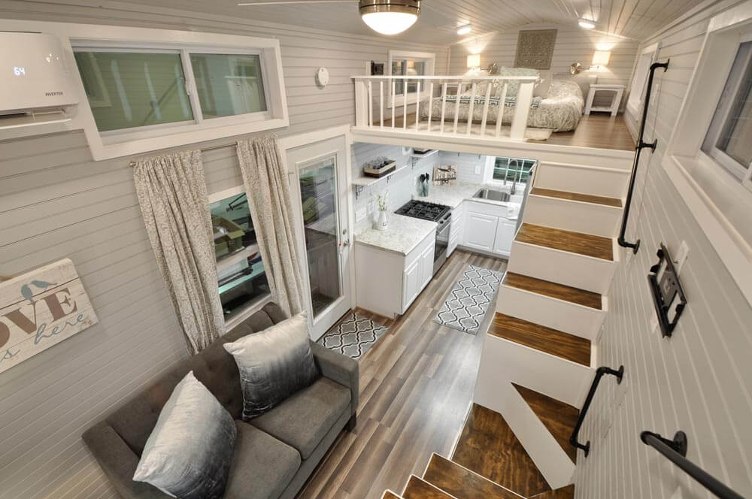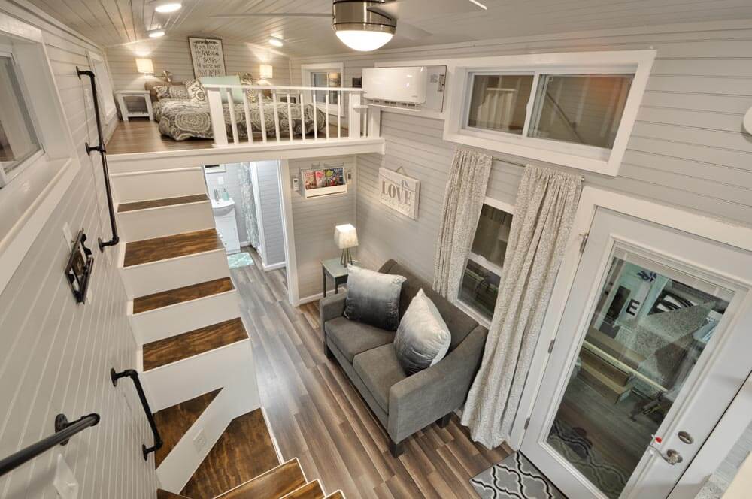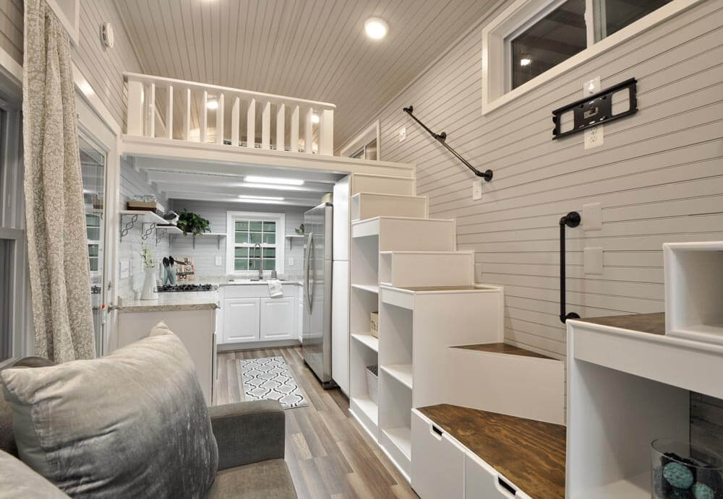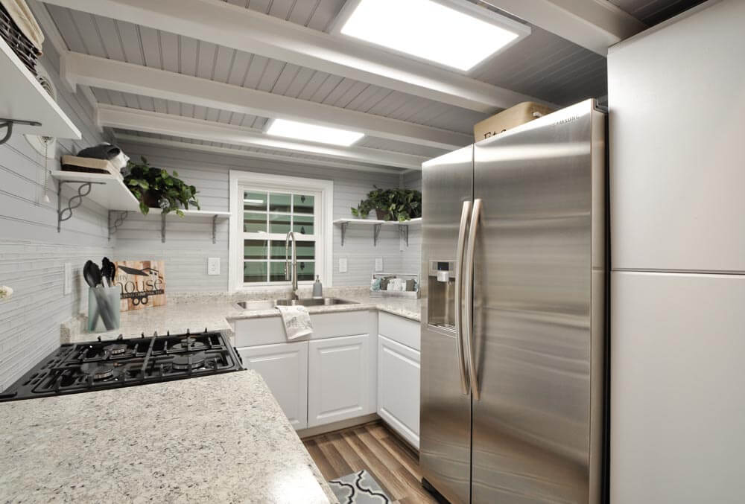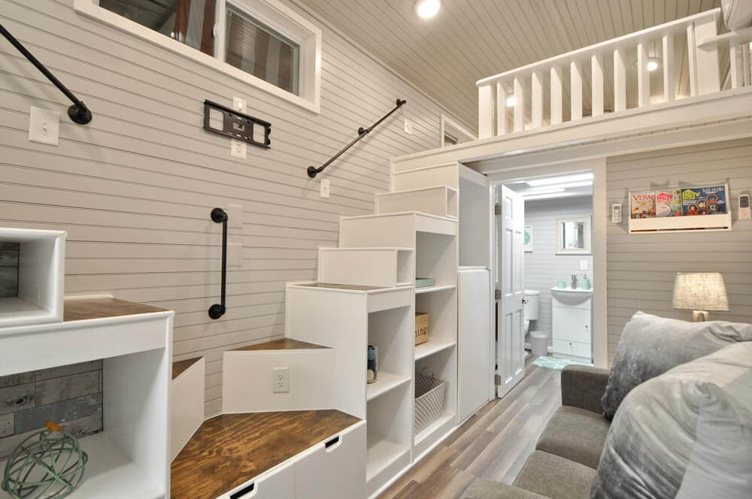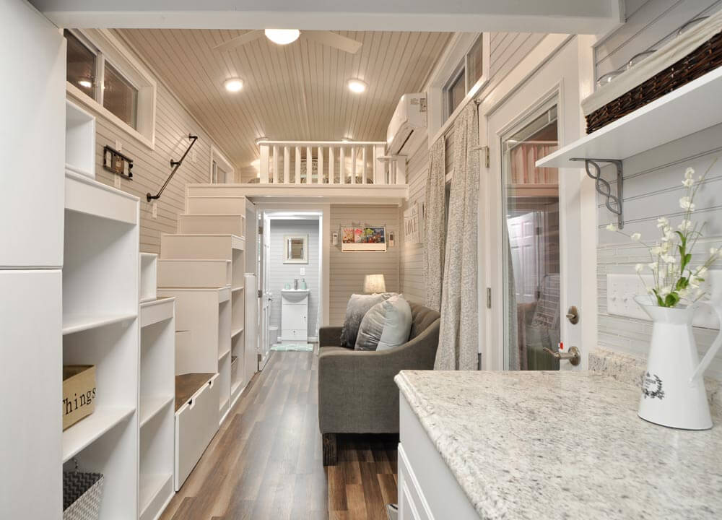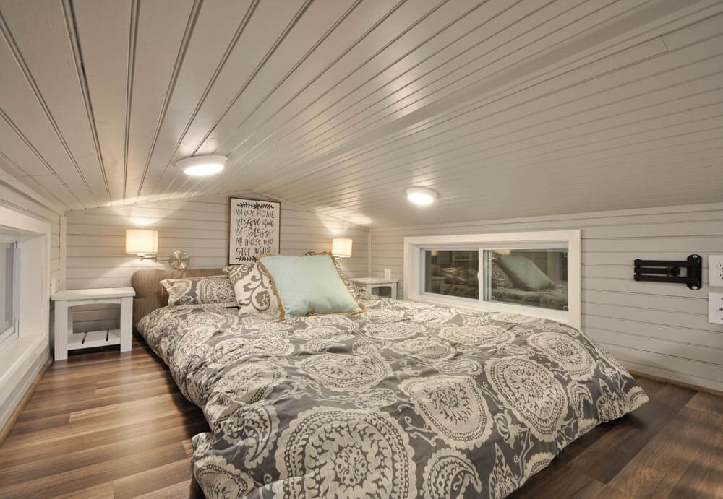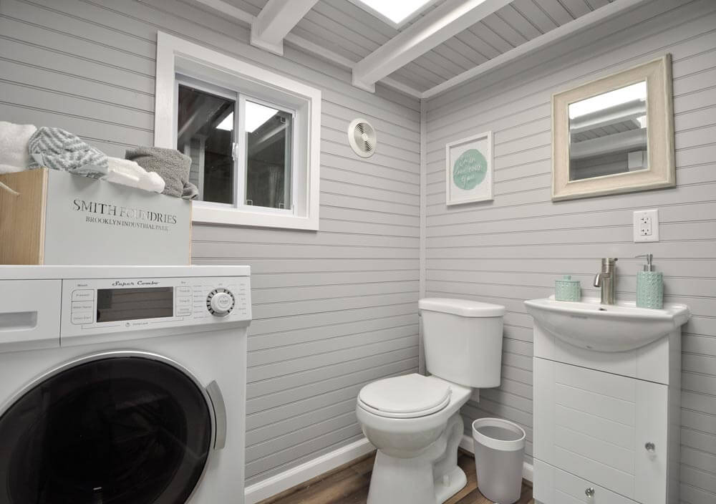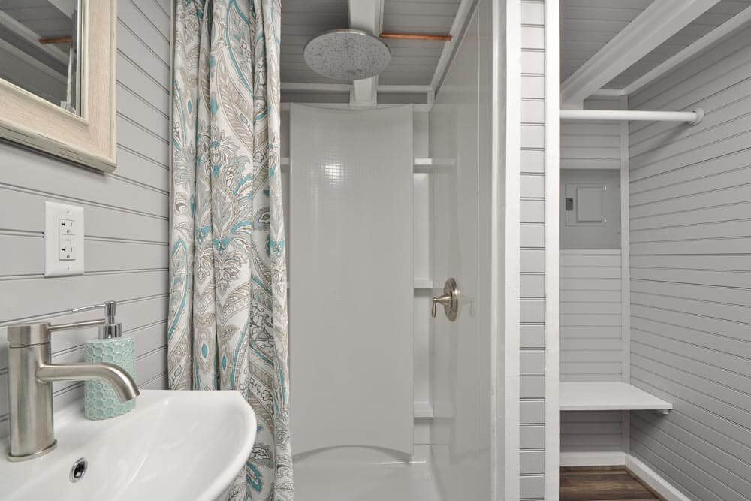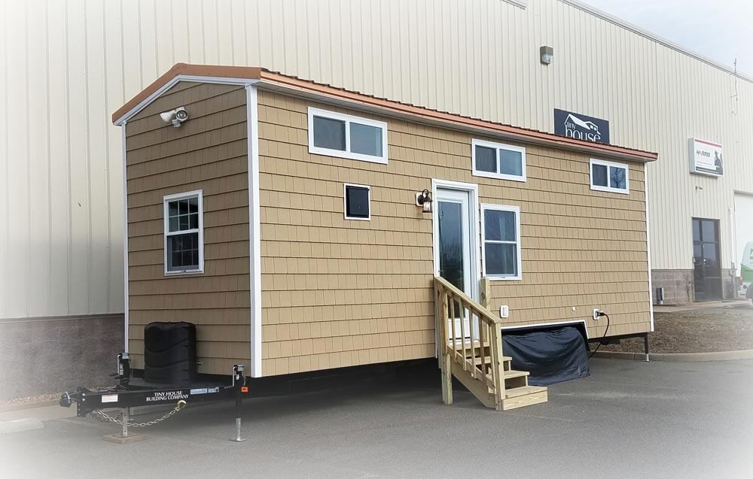There’s a quiet satisfaction that comes from stepping into a space where every detail feels curated, where efficiency is elevated to an art form. The “Kate” tiny house by Tiny House Building Company is precisely that kind of home. It’s a bright, welcoming sanctuary that marries the timeless appeal of farmhouse design with the ultimate in small-space living, proving that simplicity never means sacrificing quality. Imagine this charming, compact retreat settled near the green hills of Kansas City, Missouri, an affordable ($85,000 as shown with furnishings) haven for the minimal living enthusiast.
A Light-Filled, Enduring Aesthetic
This home establishes its unique character before you even step inside. The exterior wraps you in the cozy texture of cedar impressions siding, beautifully contrasted by the durability and shine of a copper metal roof. The entrance itself is flooded with light, thanks to a beautiful glass front door that includes the practicality of built-in mini blinds for instant privacy.
Inside, the atmosphere is bright and consistent. The stunning farmstead maple floors flow seamlessly throughout, providing a pale, warm foundation that complements the custom paint palette. It’s a design choice that makes the whole space feel larger, lighter, and effortlessly cohesive—the hallmark of an exceptional eco-friendly home.
The Heart of the Home: A Gourmet Kitchen
The kitchen in the Kate model is designed not just for function, but for pleasure. It feels incredibly open and inviting, anchored by white cabinetry and topped with elegant granite counters. Cooking is a joy with a full-size side-by-side stainless steel refrigerator and a powerful propane cooktop/oven. Details matter here: an oversize sink with a commercial faucet makes cleanup simple, and the clean gleam of the glass tile backsplash adds a subtle modern sparkle. Open upper shelving provides accessible storage and the perfect spot to display meaningful items, while a dedicated pantry keeps bulk goods tucked neatly out of sight.
Intelligent Comfort and Dual Loft Living
The layout shines brightest in its clever use of vertical space. The Kate boasts two king-size bedroom lofts, a true luxury for couples or those who regularly host guests. Crucially, access to both lofts is via solid storage staircases, not ladders. These stairs do double duty, offering secure footing and invaluable integrated storage, helping to maintain the pristine quality of your minimal living space.
Downstairs, the bathroom is a relaxing, efficient zone. It features a generous 36″ x 36″ shower equipped with a refreshing large rainhead. A standard flush toilet is a welcome feature, and the built-in washer/dryer combo ensures laundry is never a trip outside. Plus, a dedicated closet with hanging storage proves you never have to choose between a tiny house and wrinkle-free clothes.
An Inspiration for Intentionality
The Kate is a perfect example of what can happen when you design a tiny house around a rich, simplified life. It’s a space where every choice—from the copper roof to the maple floors—is made to last, to delight, and to support a life of freedom. This isn’t just an efficient box; it’s an elegant, permanent invitation to intentionality.
More tiny houses from Tiny House Building Company: Jefferson, Georgia, Willow, Brooke, Harbor, Patriot, Mountaineer, Alpine, Pioneer.
