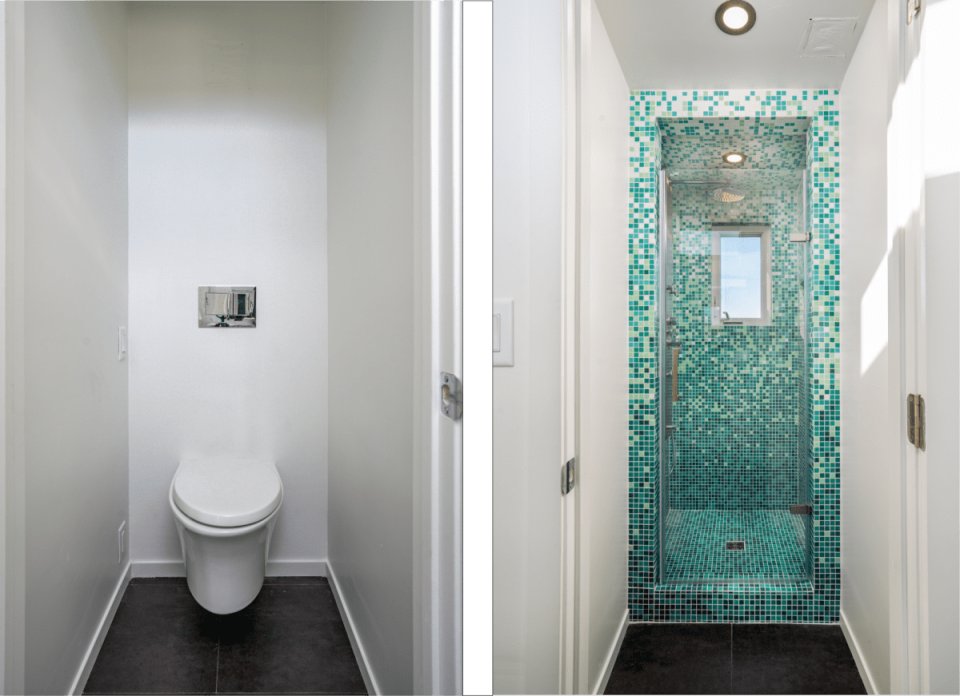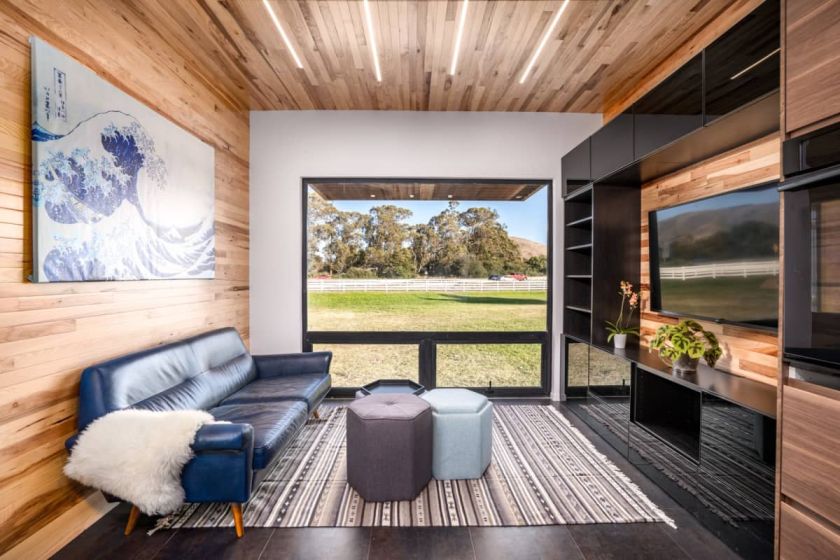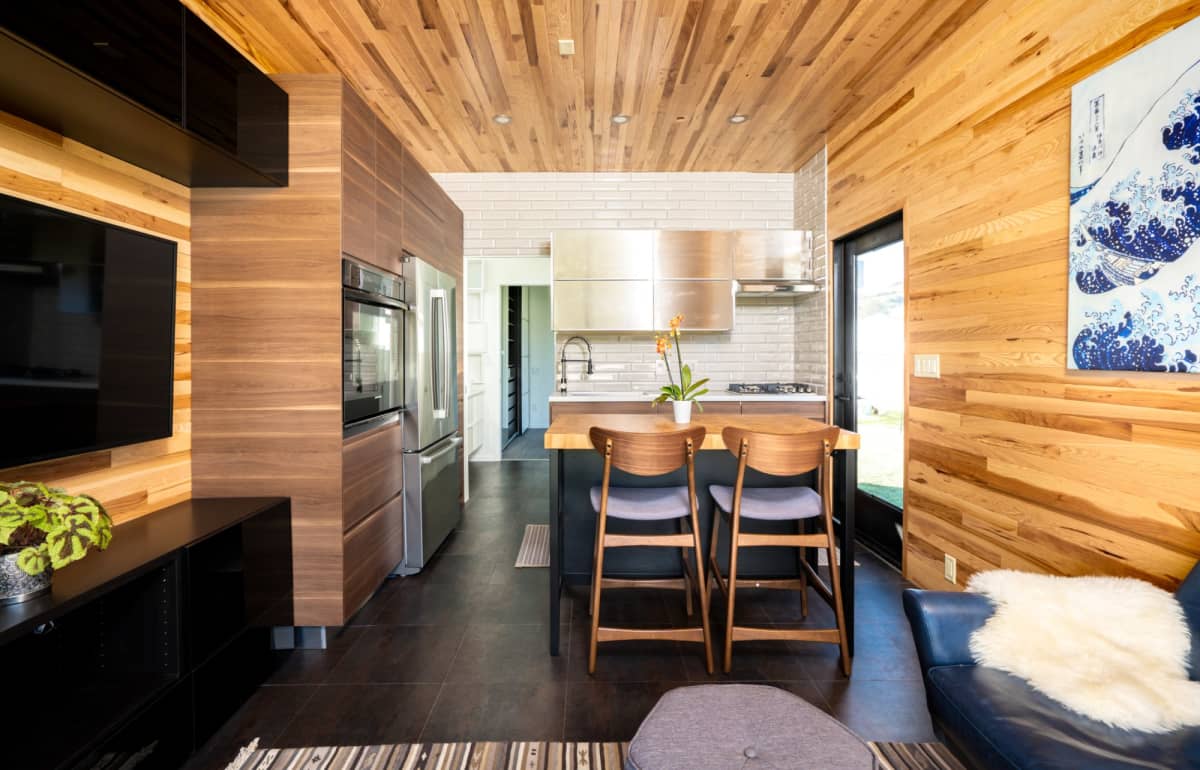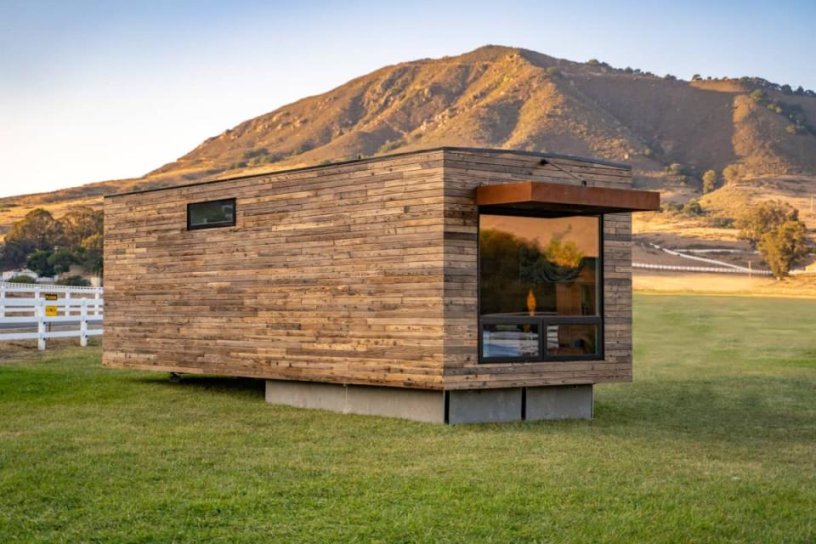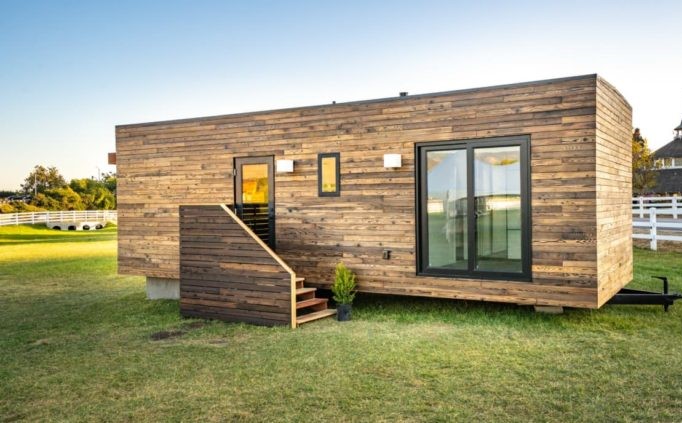Imagine the freedom of a truly mobile, meticulously crafted home, one that carries its sense of grounded elegance wherever you roam. This exceptional tiny house on wheels, available for purchase at $175,000, offers precisely that promise. With dimensions measuring 12 feet wide by 32 feet long, it provides a sense of spaciousness rarely found in portable structures. Rooted in the golden state, this beautiful, durable eco-friendly home is currently situated in California, ready to be towed to the beach, the mountains, or wherever your minimal living dreams take you.
Enduring Style and Sustainable Foundations
The home’s exterior makes an immediate, striking impression with its cladding of Shou Sugi Ban wood. This ancient Japanese technique involves charring the wood, creating a rich, dark, and highly durable finish. This isn’t just about aesthetics; it’s about endurance. This wood is naturally long-lasting, providing a life expectancy of more than 80 years, making the exterior virtually maintenance-free—a true commitment to sustainable, long-term design.
Inside, the natural warmth continues. The living room features gorgeous, tactile hickory wood used for both the ceiling and trim, wrapping the space in a cozy, authentic ambiance. The entire dwelling is smartly designed for modern living, prepared for both electric and gas appliances.
The Kitchen: Functional Elegance
The heart of this portable haven is its full-size kitchen—an area that genuinely feels gourmet. It’s equipped for serious cooking with a 36-inch refrigerator/cooler and a large 30-inch broiler gas cooktop. What really elevates the space are the materials: sleek European kitchen cabinets that blend walnut grain and stainless steel accents, lending a sophisticated, modern texture to the space. It’s a beautifully functional area where meal prep feels less like a chore and more like a creative act.
Private Luxury in Small-Space Design
One of the most unique and luxurious features of this design is the clever segmentation of the bathroom area. Instead of a single combined wet room, the home offers two private spaces. There is a secluded private toilet room featuring a high-quality wall-mount Kohler latrine. Adjacent to this is a separate, dedicated private shower room. This shower is a true retreat, lined with beautiful glass mosaic tile and equipped with an immersive shower column designed for the leisure of bathing.
Beyond the luxurious wet areas, the home excels at practical small-space design. The sleeping area incorporates extensive built-in wardrobe cupboards that include drawers and dedicated shoe storage—critical details that allow for true minimalism without daily clutter.
A Design for Freedom
This mobile tiny home is more than a shelter; it’s an anchor for a life of freedom. It inspires a lifestyle where you prioritize experience and quality over excess. The deliberate choice of durable, aesthetically rich materials, like the Shou Sugi Ban exterior and the hickory interiors, ensures that this isn’t just a transient trailer, but a lifelong heirloom. It’s a powerful lesson in how smart design can unlock a life unburdened by space or place.
If small-space innovation excites you, explore our latest write-up on a mountaintop retreat that uses similar dark exterior techniques for dramatic effect.
