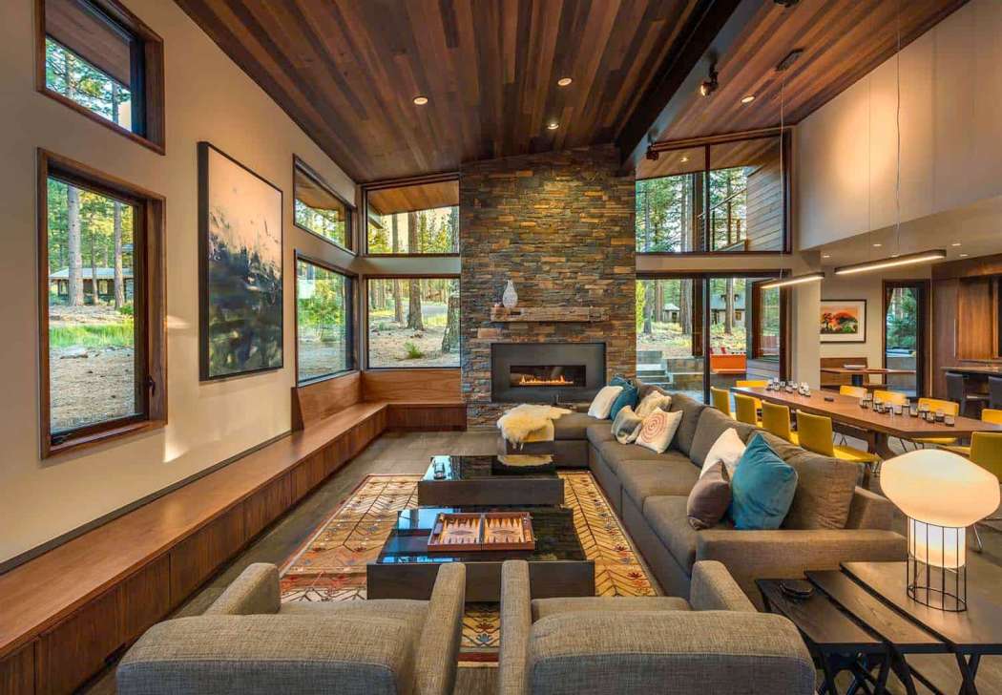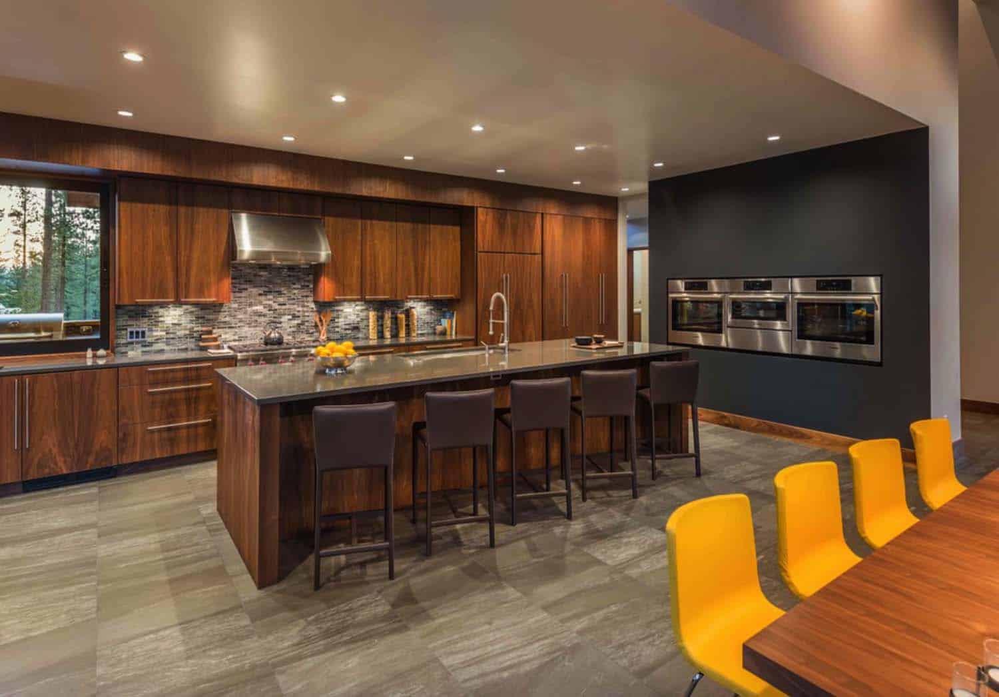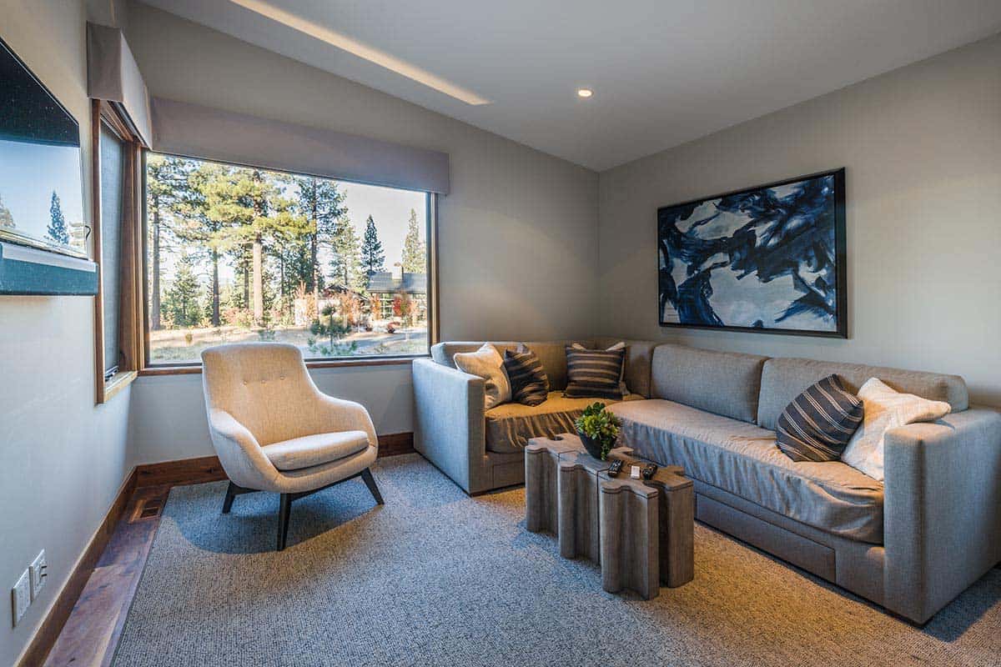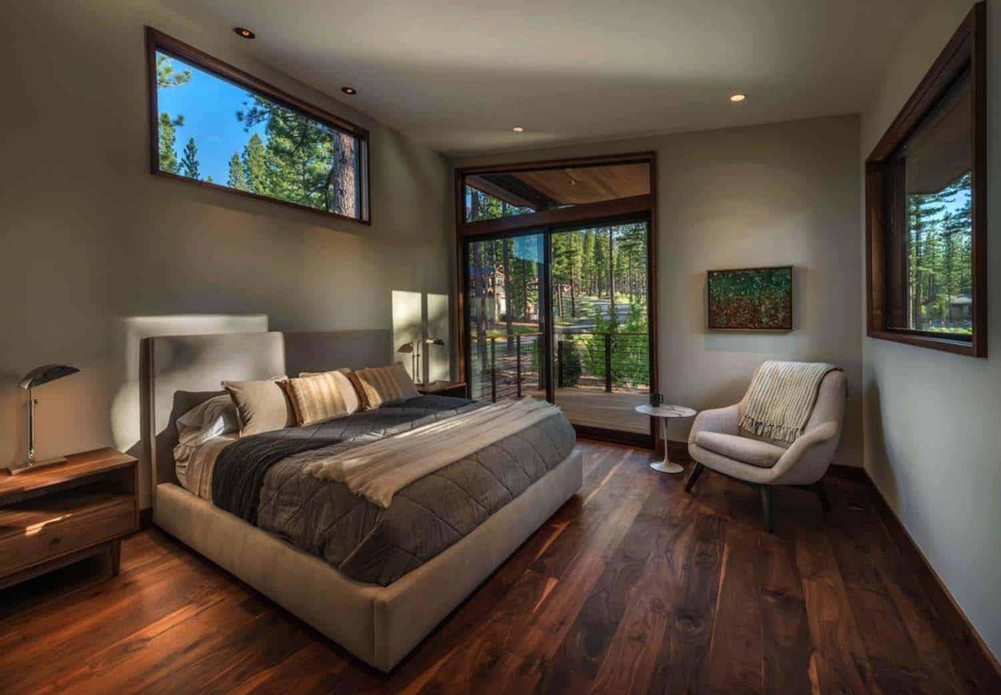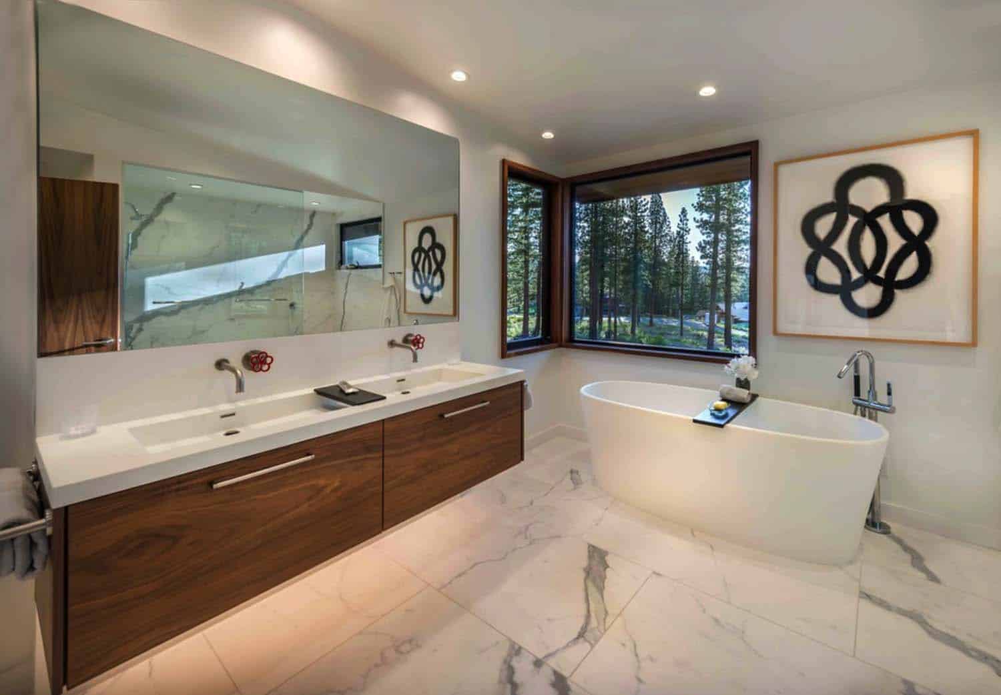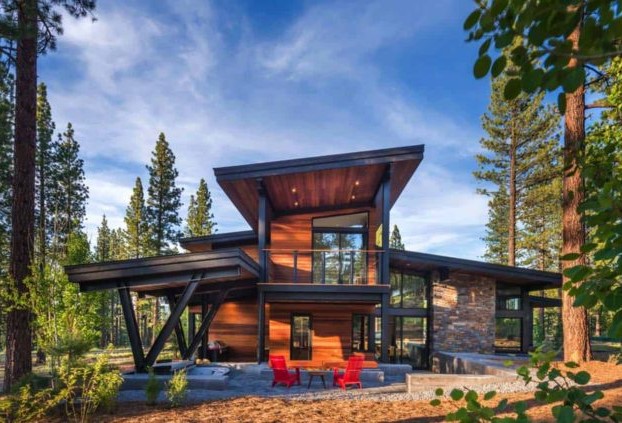Tucked between the whispering pines of Truckee, California, there’s a house that seems to rise straight from the mountain itself — cedar, stone, and glass blending into the folds of Martis Camp as if they’ve always belonged there. Morning light slips over the peaks and spills across its wide wooden deck, a quiet 4,565-square-foot refuge designed by Sagemodern — where modern architecture meets the soul of the Sierras.
Inside, this mountain contemporary home feels both grounded and untamed, shaped by nature yet elevated by design. Five bedrooms and four-and-a-half baths spread gently across two stories, each space made for gathering, resting, or simply breathing in the alpine air. From the moment you step inside, the scent of cedar and the hush of pine trees remind you that this isn’t just a house — it’s a conversation between comfort and wilderness.
“In a world of more, this house whispers less.”
The heart of the home beats in its Henrybuilt-designed kitchen — a space where craftsmanship feels effortless. The island stretches like a slab of sculpture, its Caesarstone quartz surfaces catching every flicker of daylight. Here, even chopping herbs feels like meditation. Two dishwashers hum quietly, the Uline Wine Captain chills the evening’s bottle, and someone inevitably leans against the counter, glass in hand, as laughter drifts toward the living room fire.
That fireplace, a hand-built masterpiece framed by tall windows, draws everyone close on cool mountain nights. Through the glass, the world outside glows — towering pines, soft moss, a sky that deepens from violet to black. There’s warmth in every surface, from the grain of the cedar roof to the smooth, cool touch of the concrete. Together, they tell a story of eco-friendly living that values authenticity over excess.
The outdoor spaces stretch the experience further — nearly 2,500 square feet of deck and porch where the forest becomes part of daily life. There’s a bocce court tucked between the trees, the sound of laughter bouncing off the hills, and long communal tables waiting for twilight dinners under the stars. It’s easy to imagine summer evenings when time slows, and winter mornings when snow softens every edge.
Every line of the house, every material choice, reflects the balance of minimalist design and mountain resilience. The homesite, planned by Tom Fazio, sits perfectly in the landscape — private but open, luxurious yet simple. It’s the kind of place that teaches you to listen again: to the creak of timber, the sigh of wind through glass, the quiet rhythm of your own thoughts.
This is what small-space mindfulness can feel like, even on a grander scale — architecture that doesn’t shout for attention but lives in harmony with its surroundings. It’s not about downsizing your life; it’s about deepening it.
And as dusk falls over Martis Camp, shadows stretch across the deck, and someone lights another fire inside. The world feels beautifully far away — and somehow, completely within reach.
If you’re drawn to homes that live and breathe with the land, step inside another vision of mountain simplicity here.
